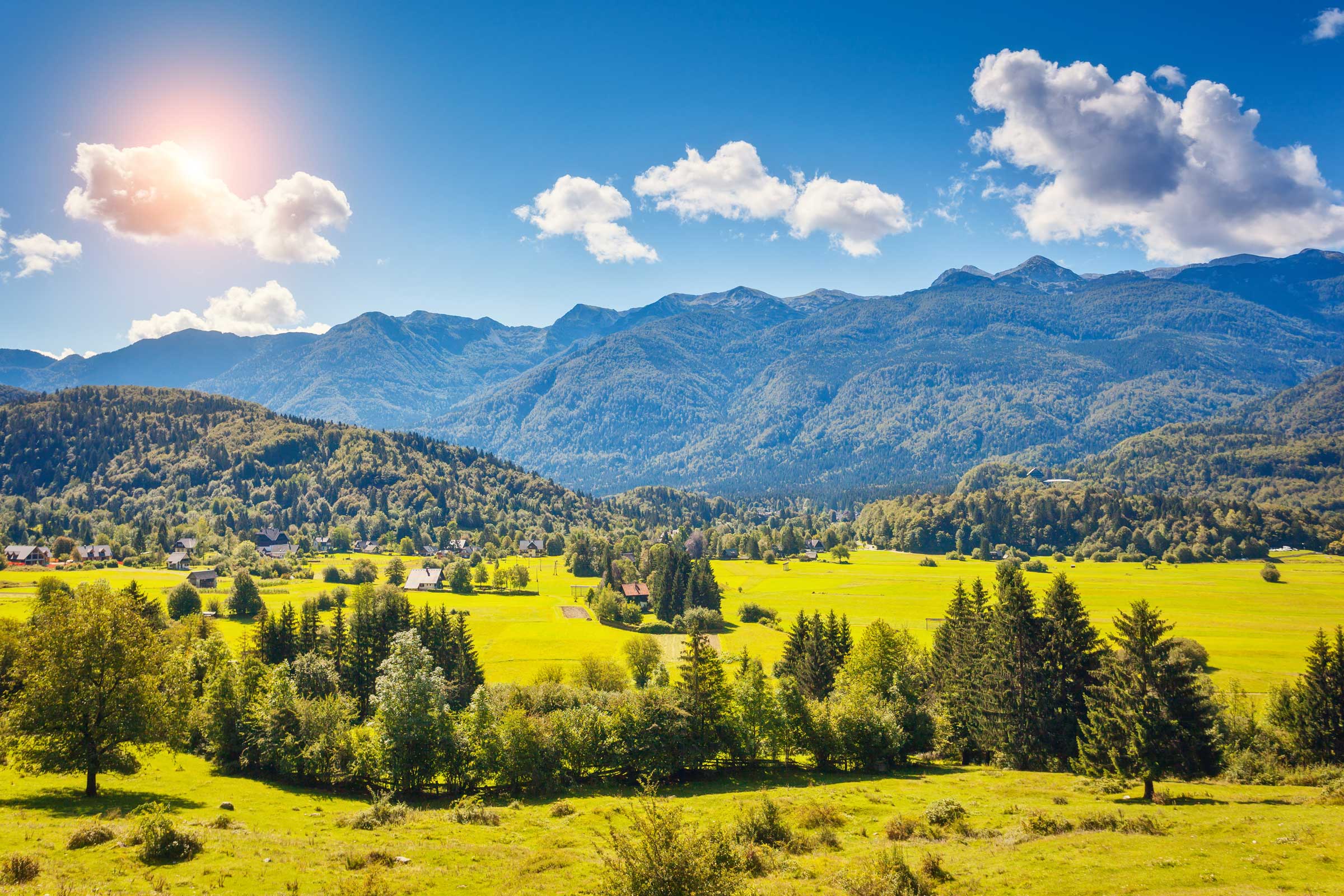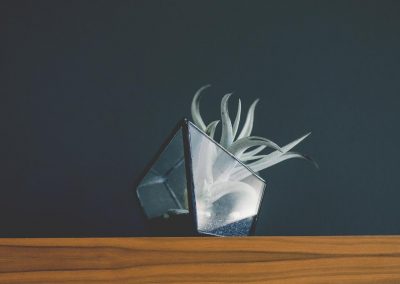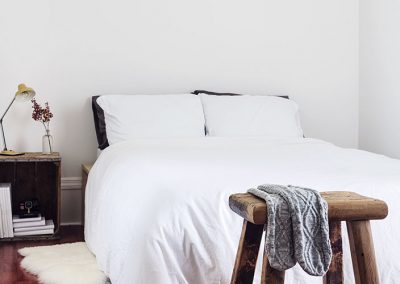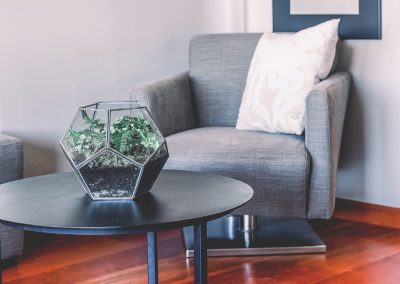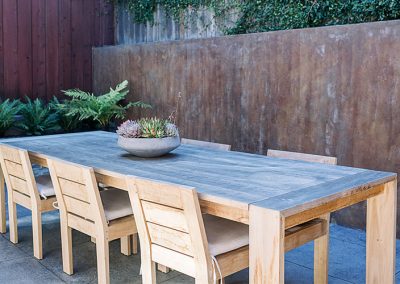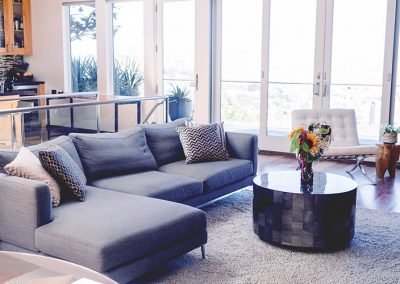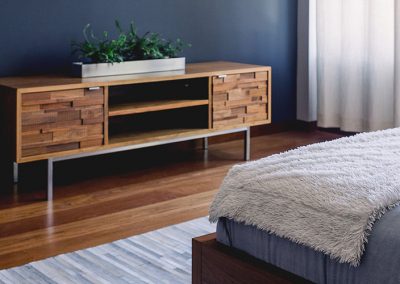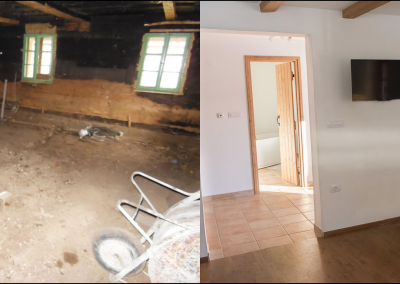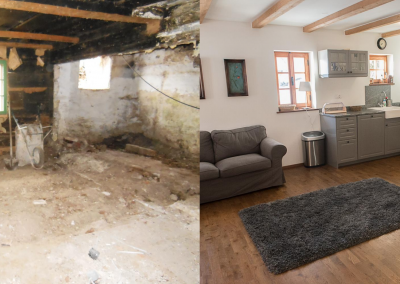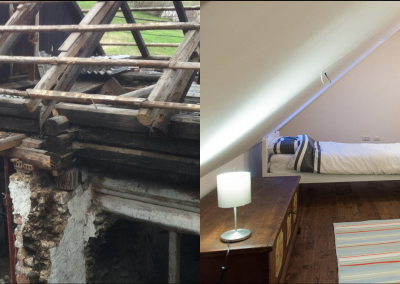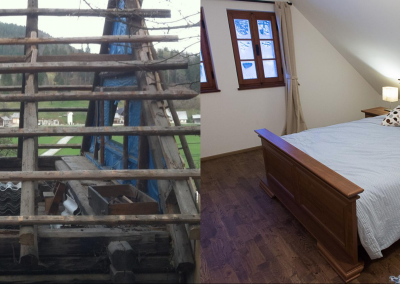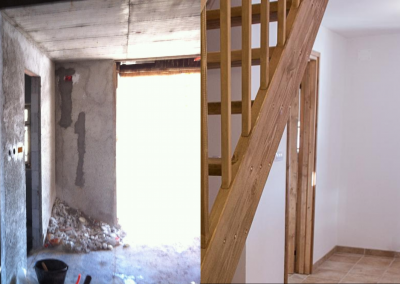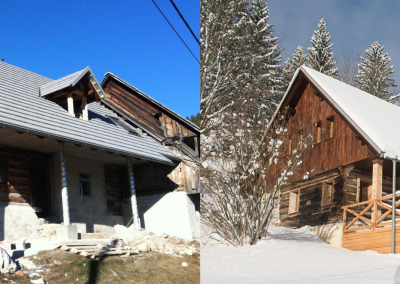The original farmhouse dates back over 500 years!
The biggest overall transformation.
This house represents the biggest overall transformation we have undertaken to date. The house was in a very bad state of repair with no services other than a water connection and basic electric lighting.
Start of the project involved the internal architectural design of the internal space. A complex procedure from an administrative aspect as it involved rezoning of the ‘barn’ to residential usage. The Cultural Heritage office demanded the external finish on the house was to be preserved , this meant the house had to be demolished from inside out, with the external skin on the side and front being retained. The demolishing started internally retaining the old outer walls.
The new build involved new structural foundations and columns followed by brick work, stitching the old to the new with all new infrastructure and services. A new structural concrete slab was created to take the new roof. A large entrance hall leading to a lounge, kitchen/ diner, bathroom and utility room and stair core to first floor. First floor was arranged to provide 3 large bedrooms, storage room and a second bathroom.
Internal finish was of a high standard. A ‘Provence style’ kitchen was fitted with granite worktops and integrated appliances. Wood-burner stove and ambient lighting created a wonderful warm living space. Internal staircase and doors were handcrafted with traditional fitting and ironmongery. This, combined with spacious bedrooms and luxury bathrooms makes for a comfortable, unique home with many special features.
A solid larch deck was constructed in front of the house to provide fantastic outdoor leisure space with beautiful views of the surroundings.

