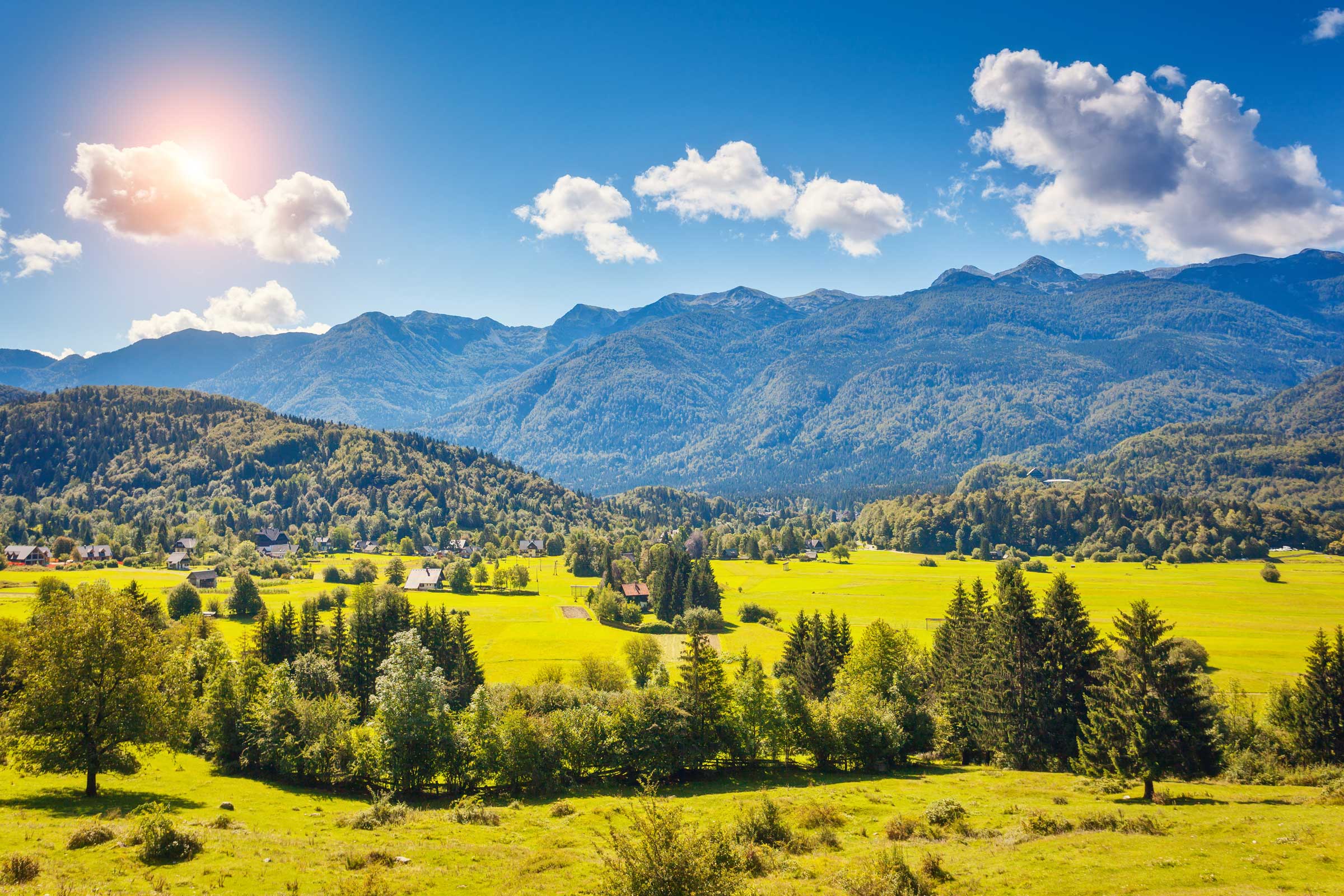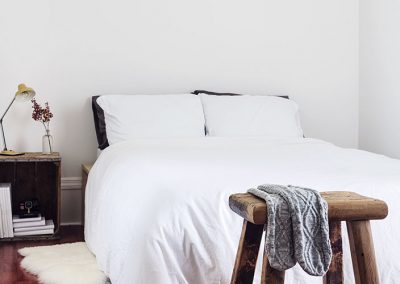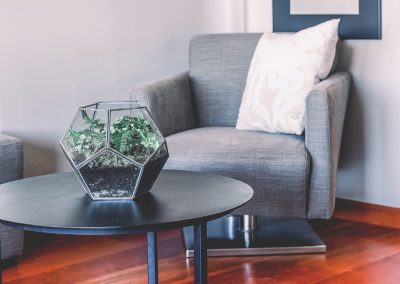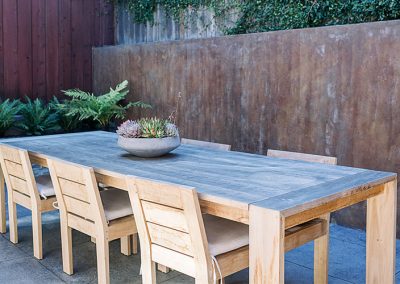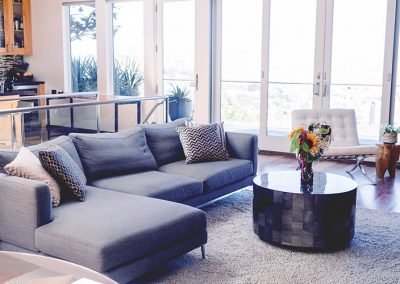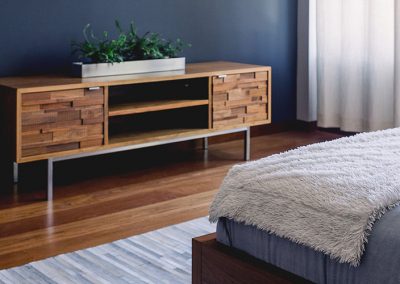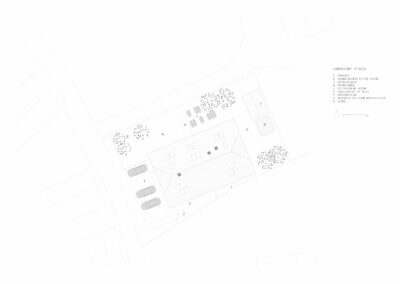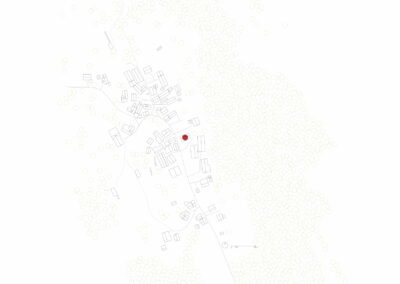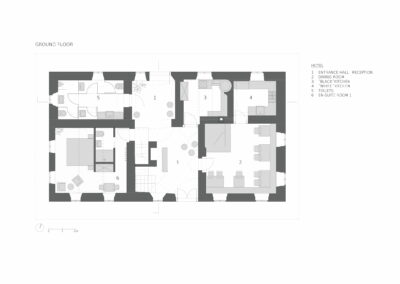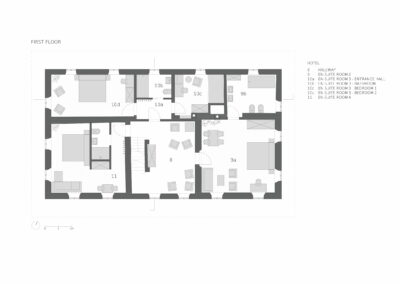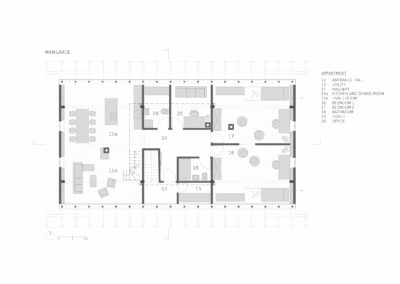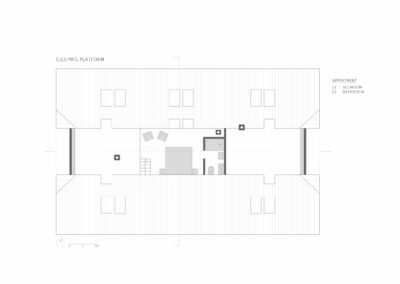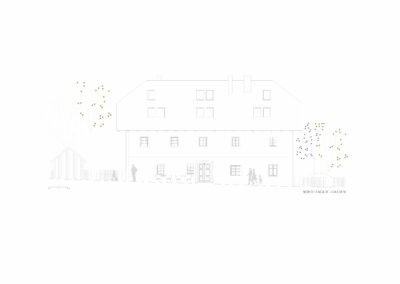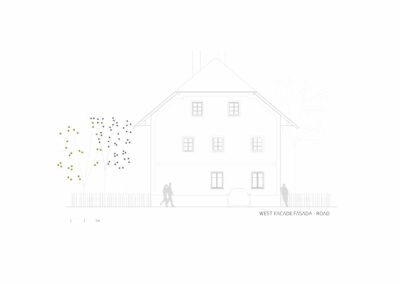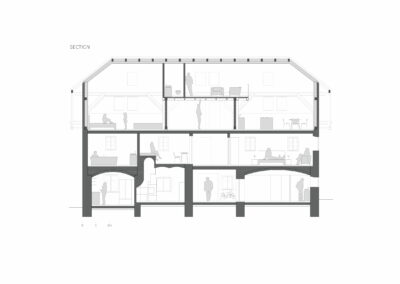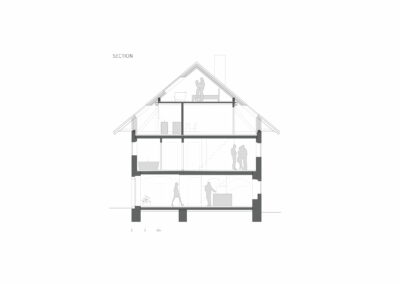The main concept for the reconstruction of this house was to preserve the spirit of this hundreds of years old house and to fit in the new programme – a small hotel with an apartment in the mansard. The interventions are therefore minimal, the layout and the usage of rooms mostly follow the former one – all to create a small hotel full of character and tradition. On the ground floor there are common spaces, such as reception and dining room as well as the kitchens (one of them being preserved original ˝black˝kitchen), service rooms and one en-suite guest room with arched ceiling. There are another three guest rooms/apartments situated around the central hall on the first floor. They differ in size and have special features like restorated wall paintings. The open space attic was made into an apartment for the owners of the hotel with service rooms in the central part which divide the apartment in two parts. Living room, dining room and kitchen are situated on the west side and 2 bedrooms are on the east side. There is also a sleeping platform above the central part. The landscape design follows the concept of the house to maintain the identity of the existing, to preserve and connects to the village urbanism and at the same time enable the modern way of living.
Planning

