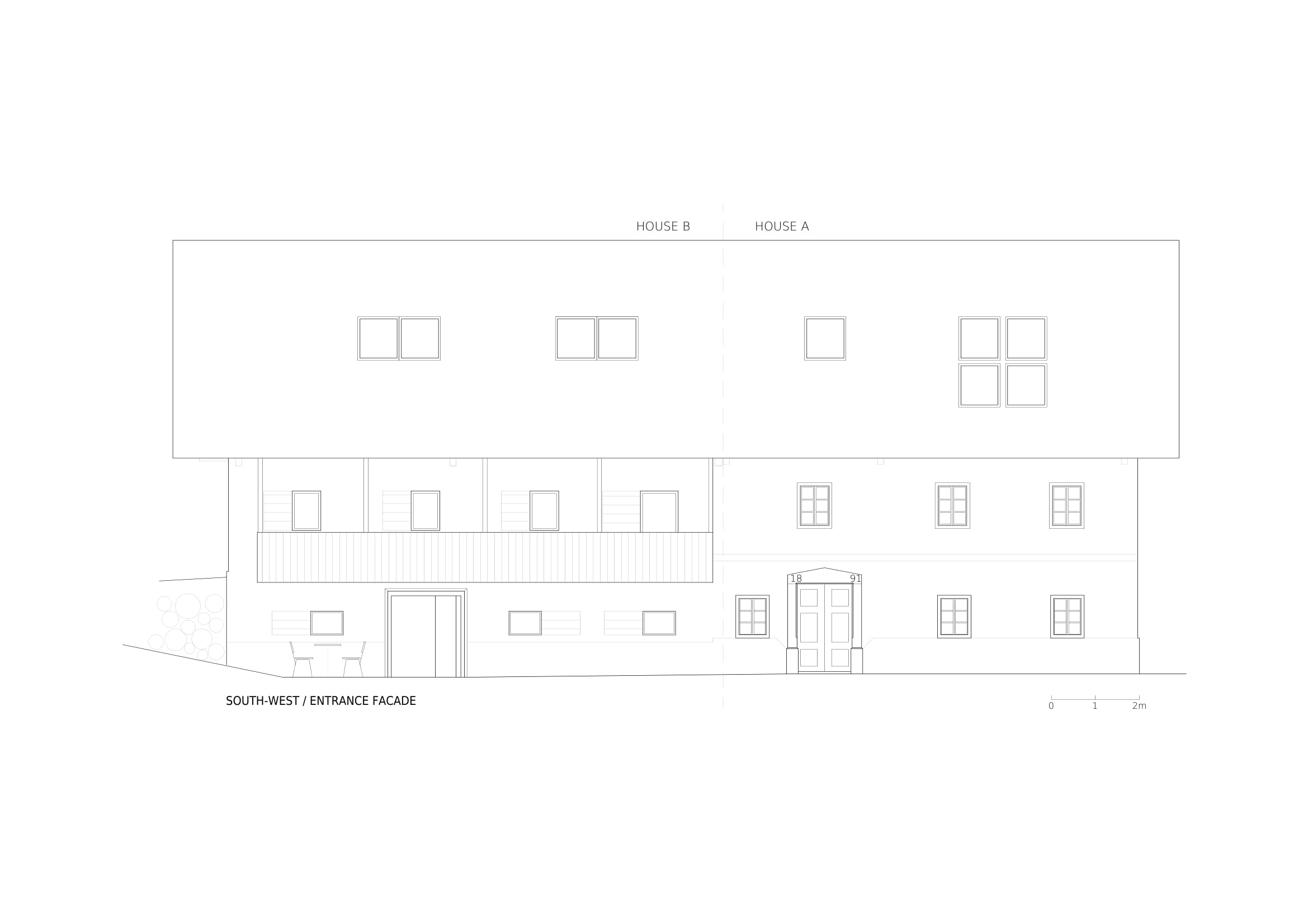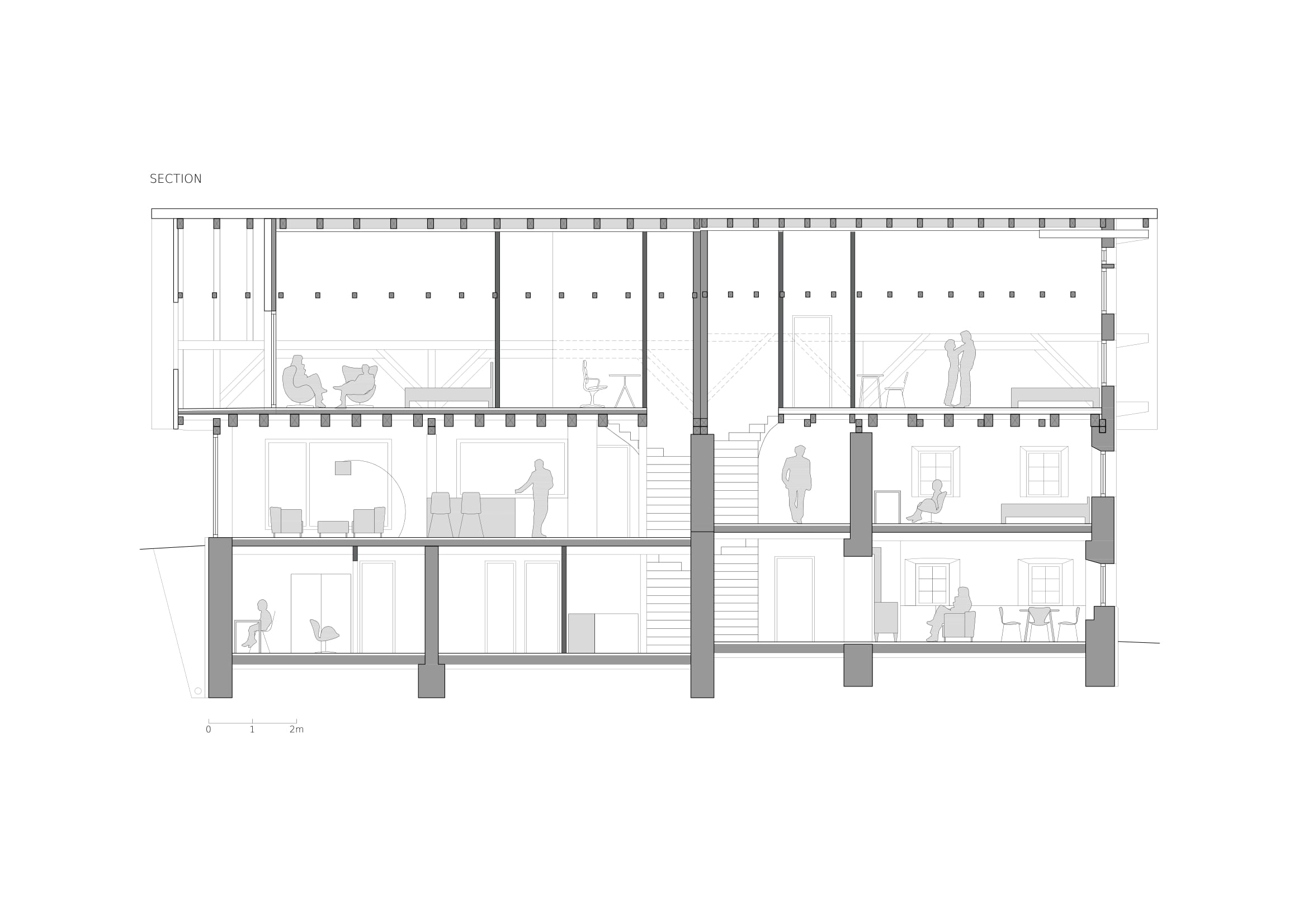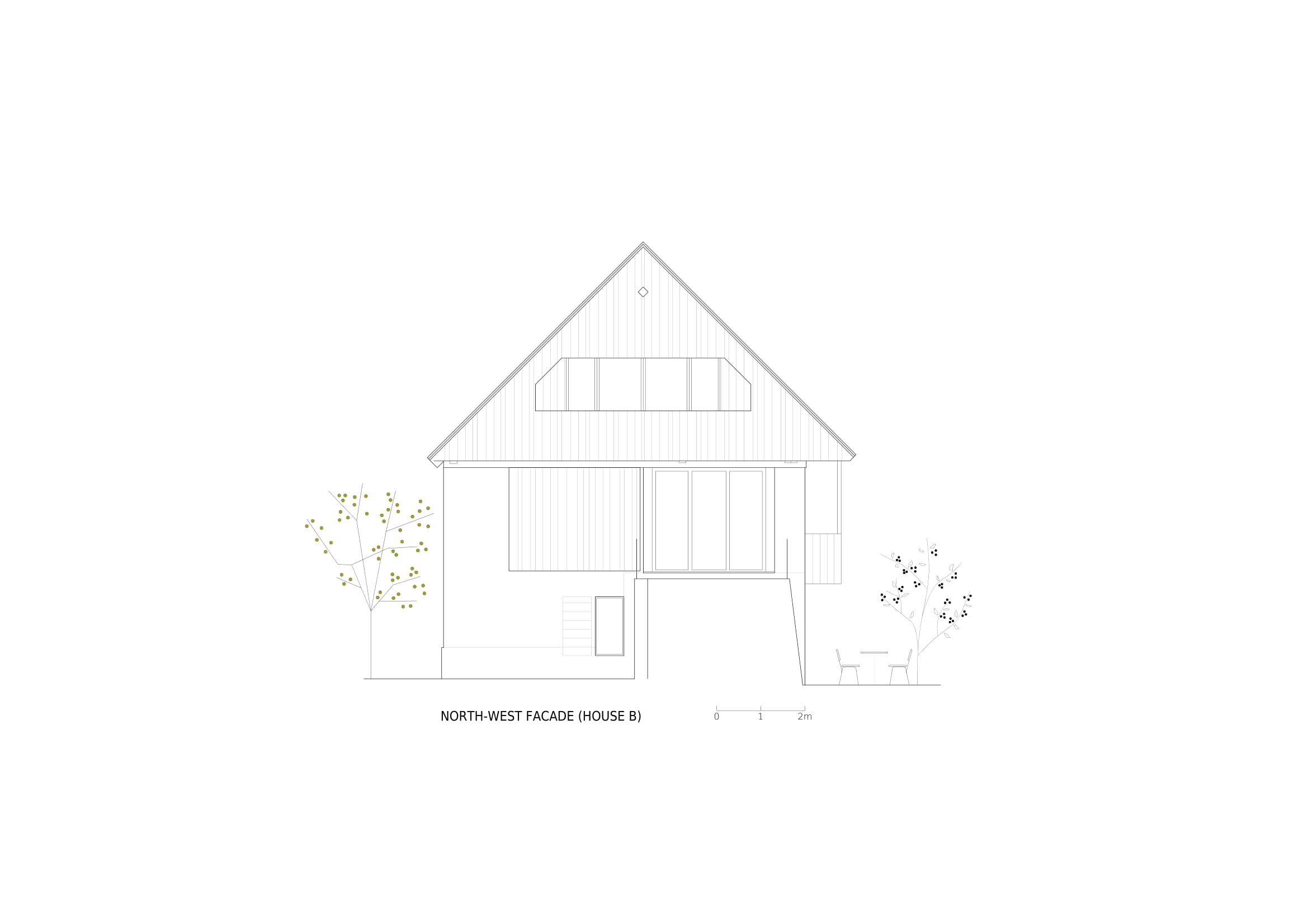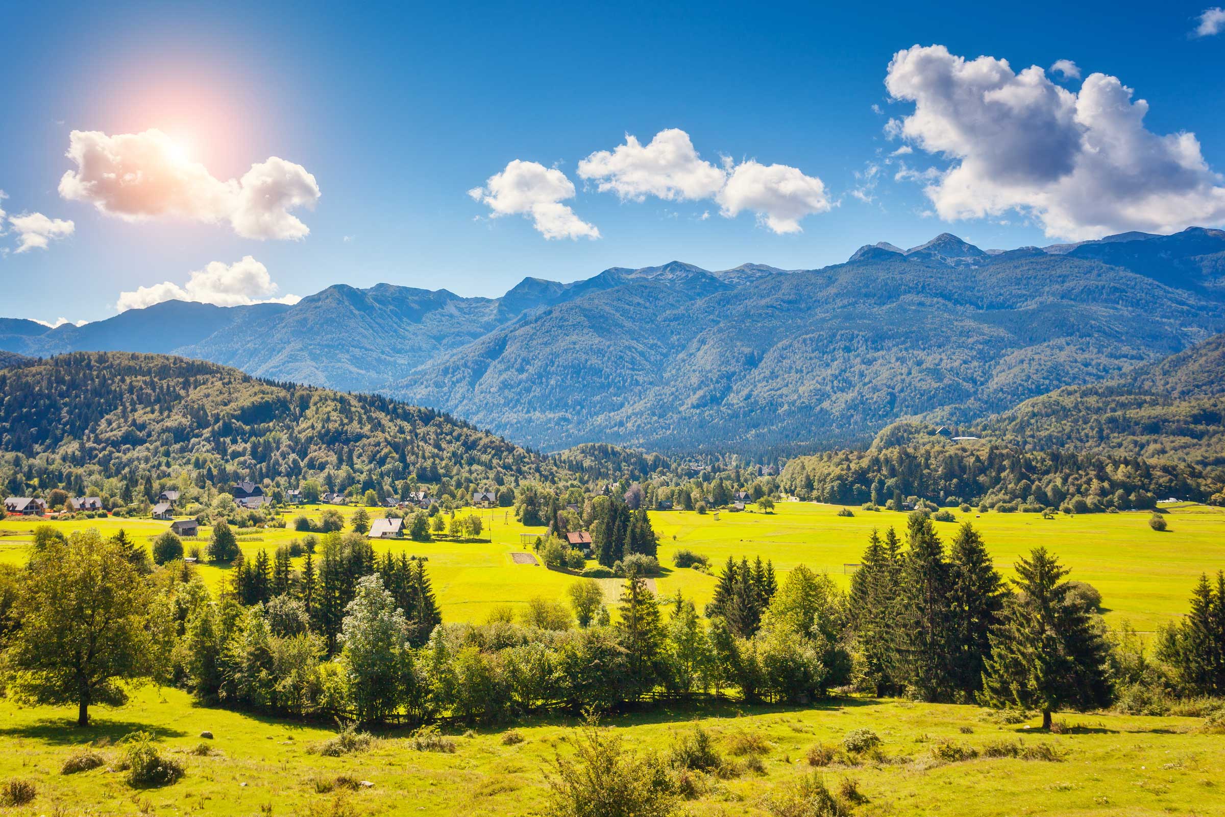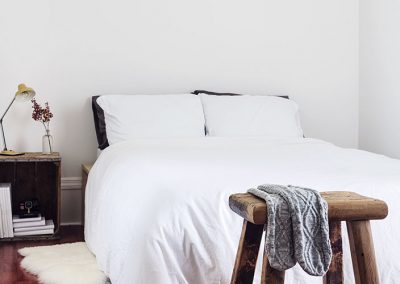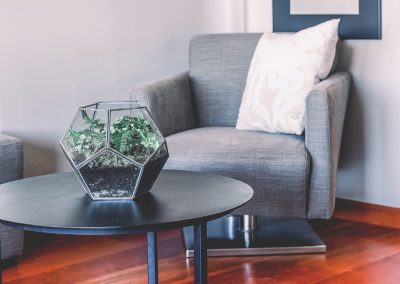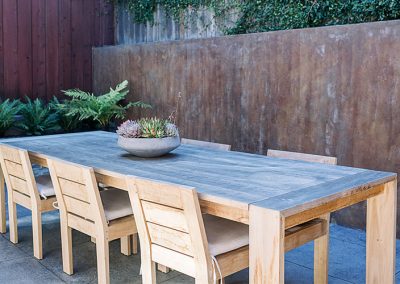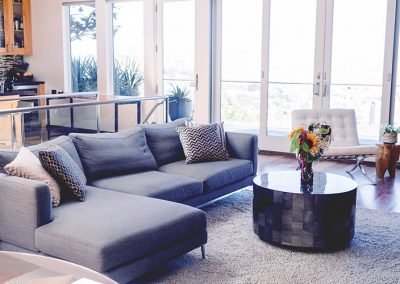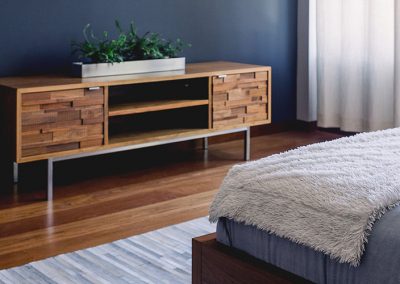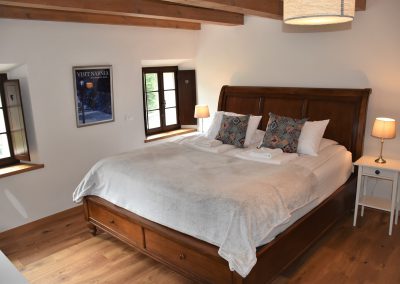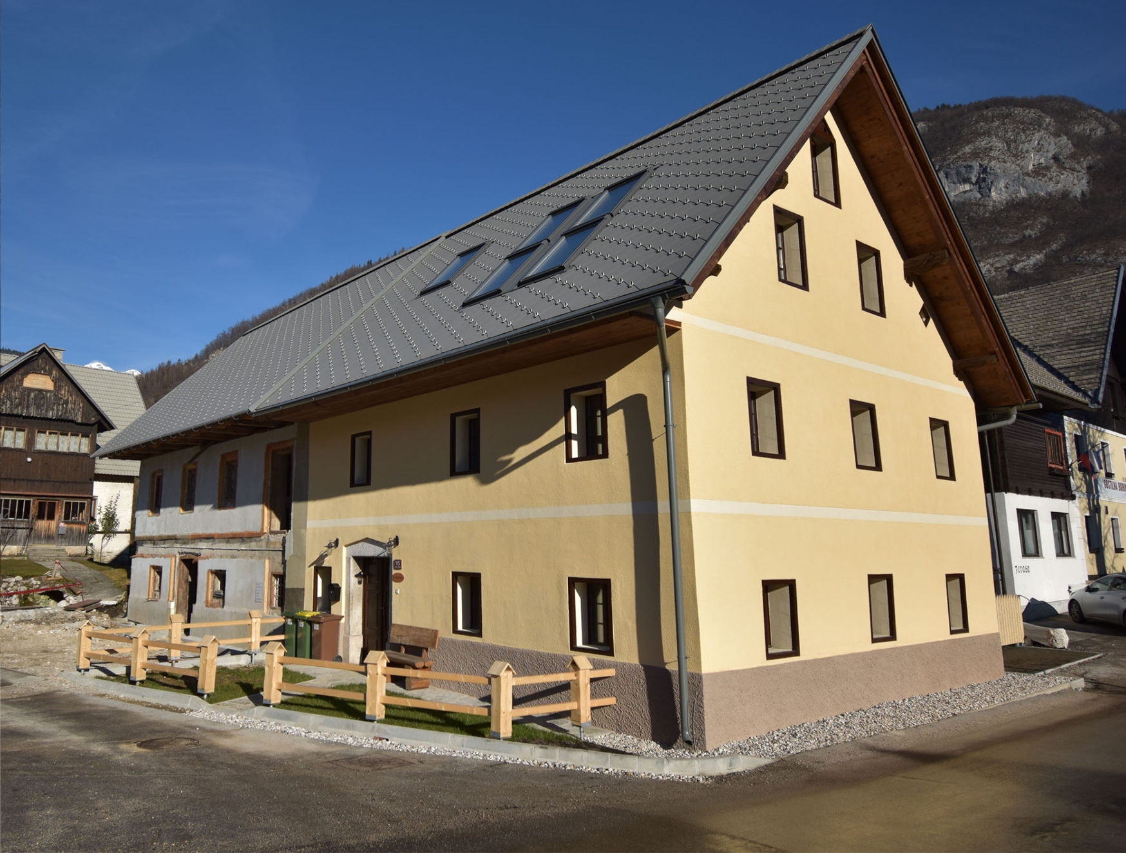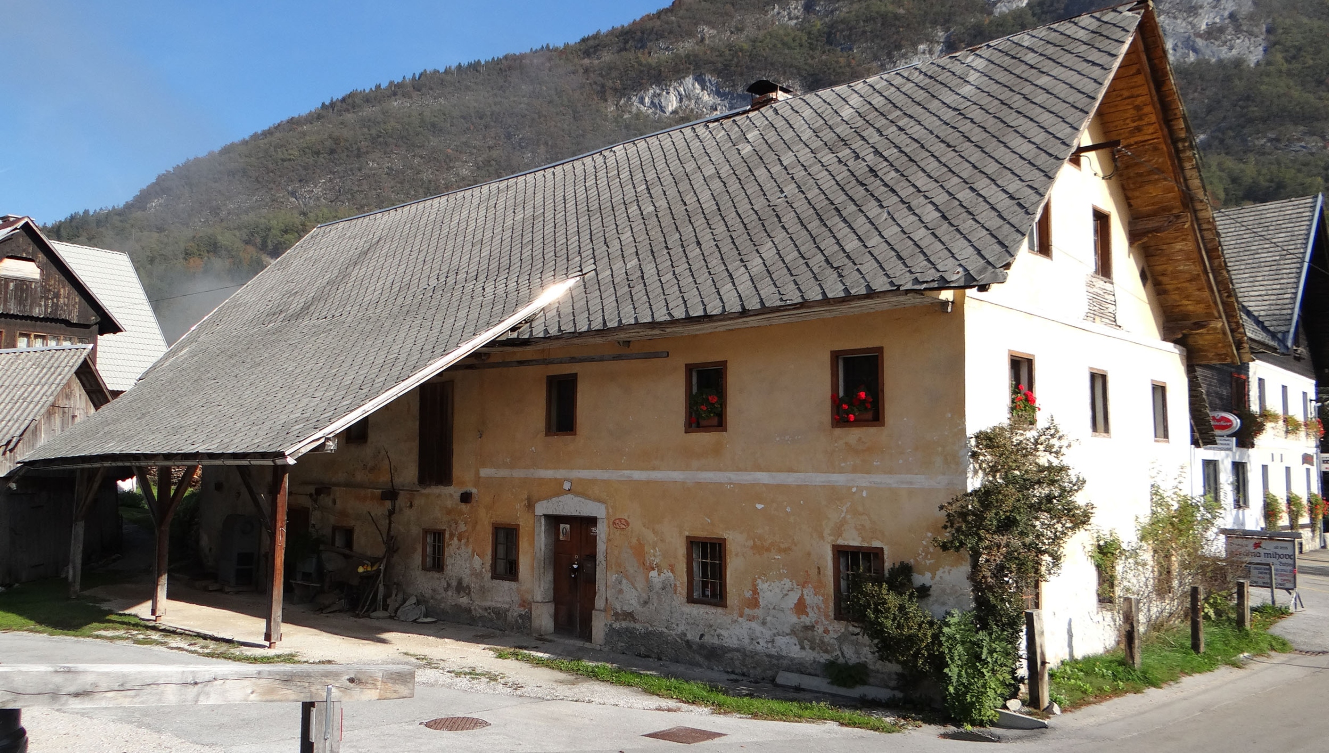The building in question is an old and very typical house for the settlement of Stara Fužina. The residential part of the house was by the road and next to it, as its continuation, was a farm outbuilding. During the renovation we maintained the duality of the building and thus made two residential buildings. House A is a reconstruction of the residential House. The desire was to keep the existing look and feel both outside and inside as much as possible. House B is a reinterpretation of a former farm building. This building was in much worst construction state so the rear façade wall had to be completely replaced. New usage is shown by inserting the apartment into ex-farm building and amplified by using more contemporary architectural elements.
Planning and construction
House Stara Fužina
