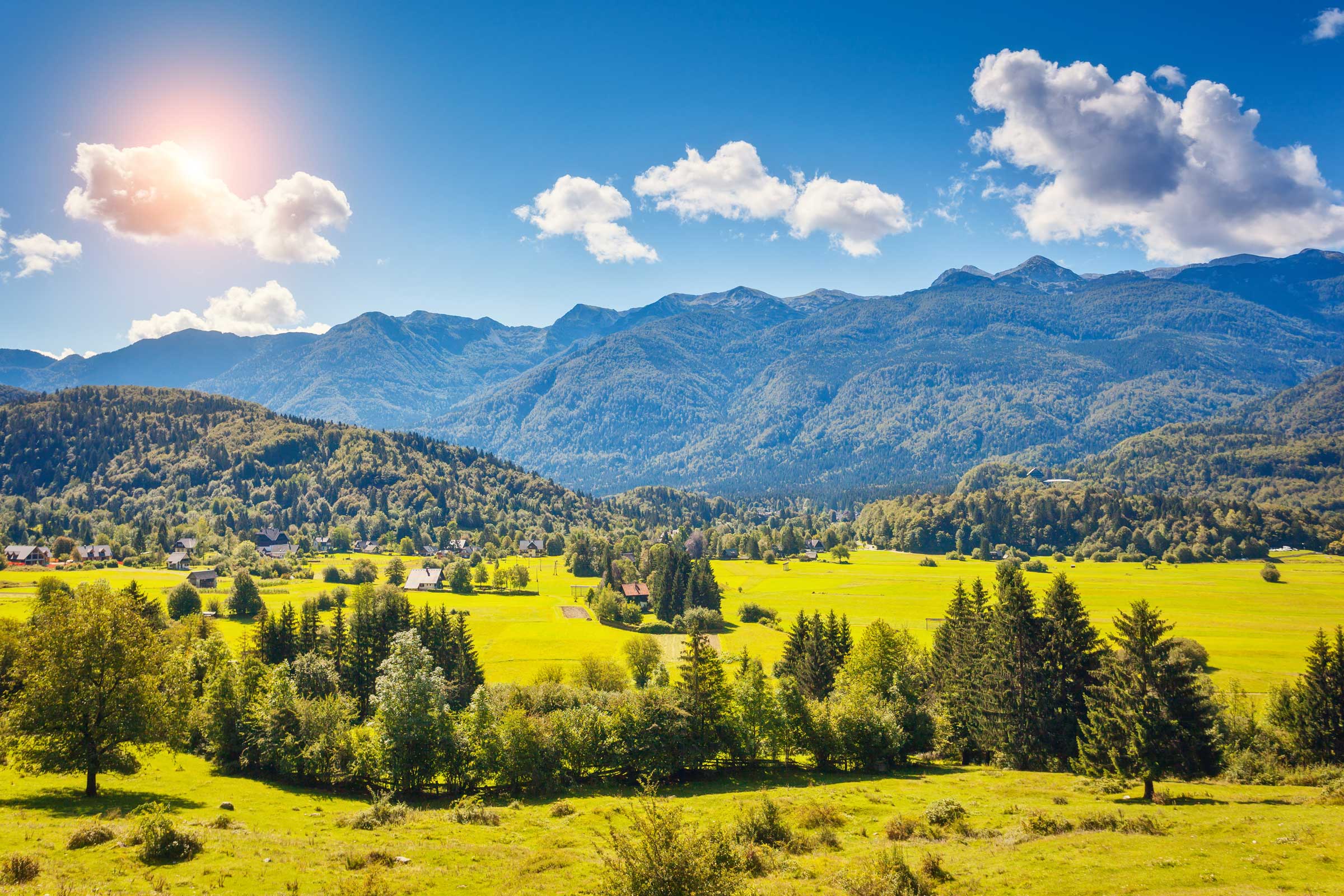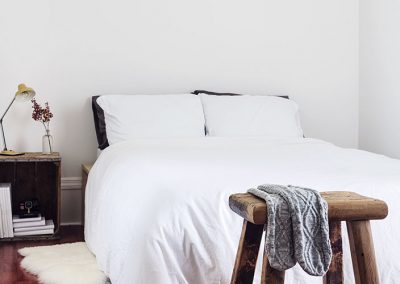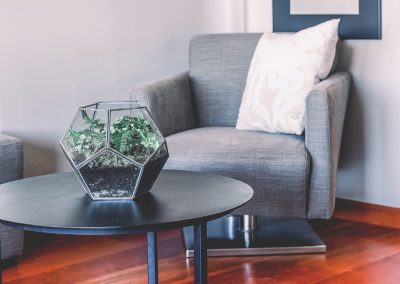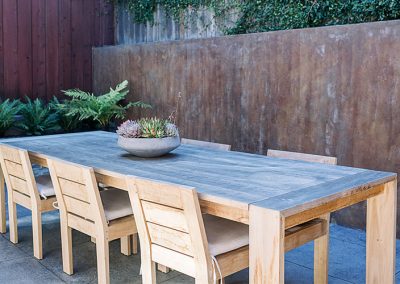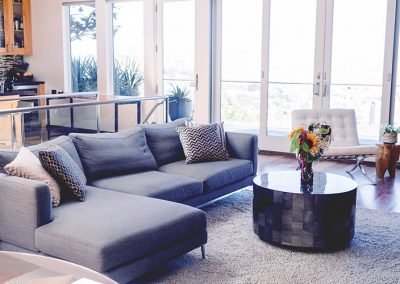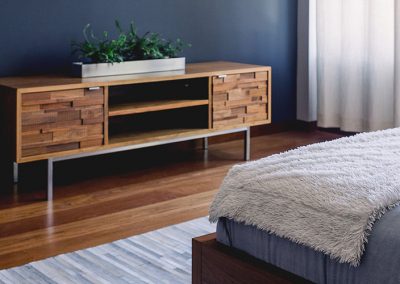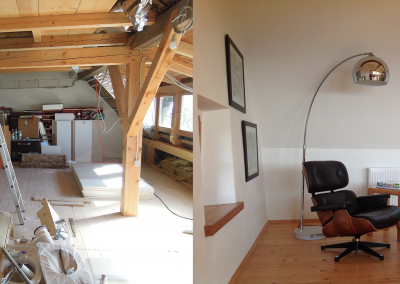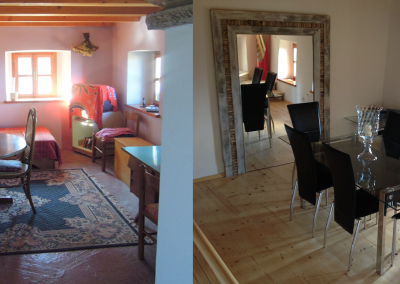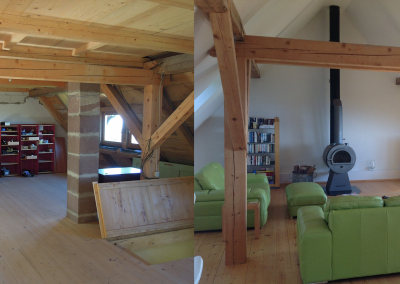Traditional Karst stone house
Panoramic attic window
We were pleased to be involved from the start on a complete fit-out and renovation of this stunning old stone farmhouse. Our brief included redesign of the internal space to suit client needs and to overcome practical issues of installing infra-structure and utilities to provide for 3 new bathrooms, utility room and kitchen.
The house was arranged in such a way that bedrooms, kitchen and dining room were housed on the first two floors and the upper floor in the attic space was turned into a wonderful open volume leisure space, complete with a free-standing custom woodburner. The roof space already had two individual dormer windows which we joined with a huge central fixed double-glazed window. This landscape shaped window completely opened up the incredible views this property enjoys and really is the ‘piece de’resistance’ of this magical property.
Outdoor leisure area was also improved by the addition of a built-in BBQ area and covered terrace pegola.
The property was always beautiful from the outside given the natural stone finish and architectural design and we are pleased to say that by the end of the project the inside was upgraded and is equally beautiful, making a stunning mountain lodge.

