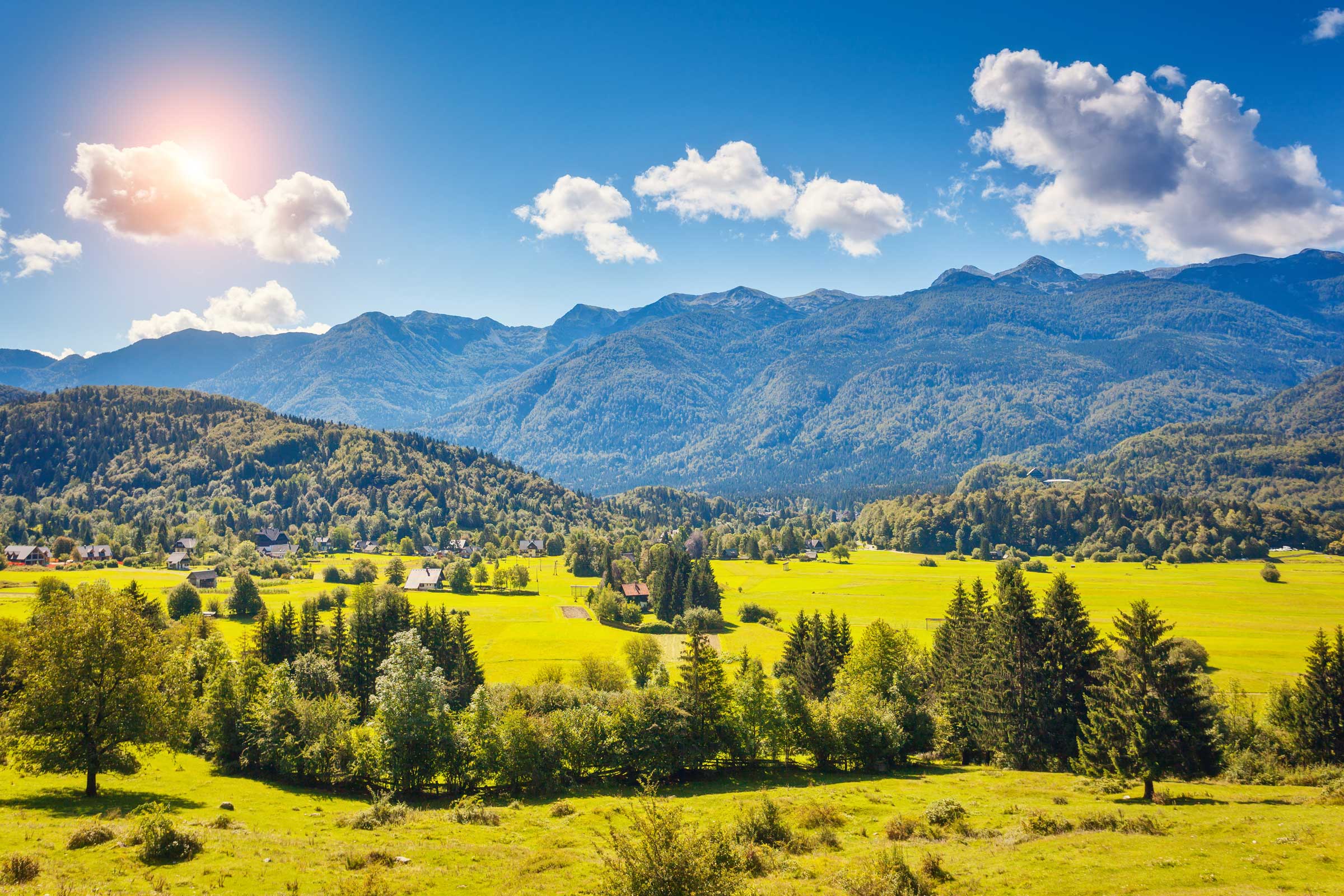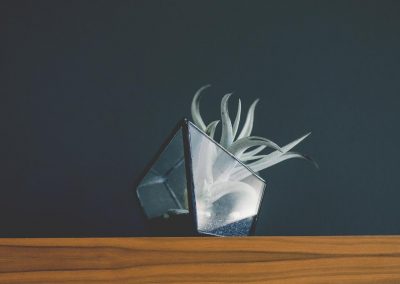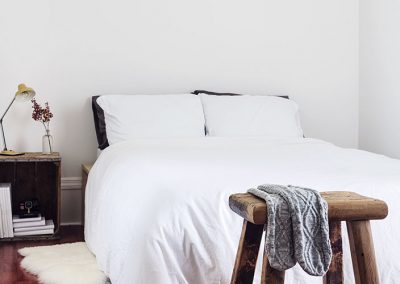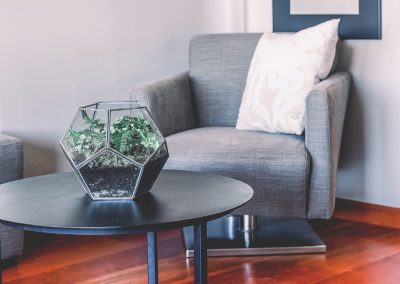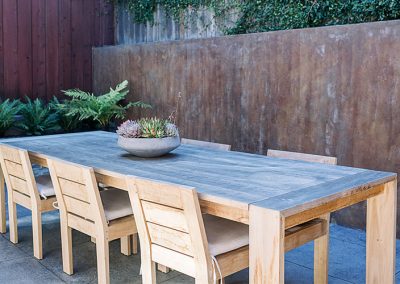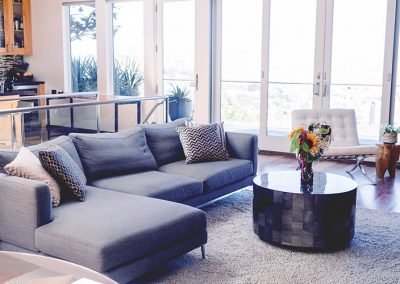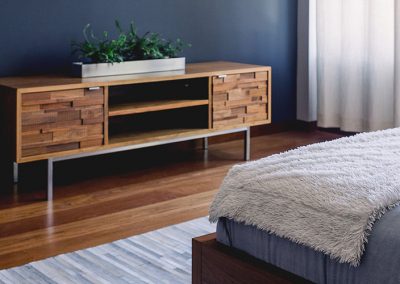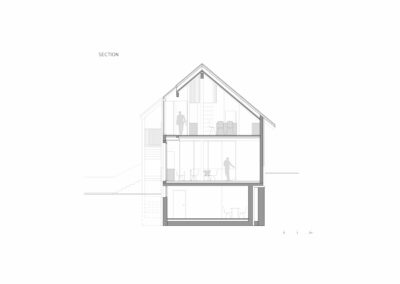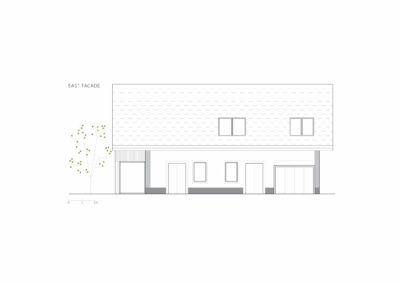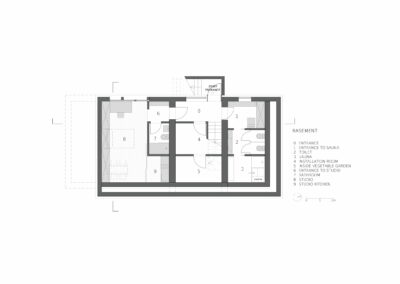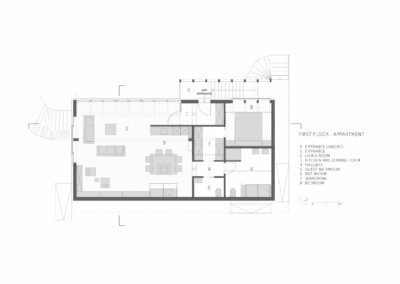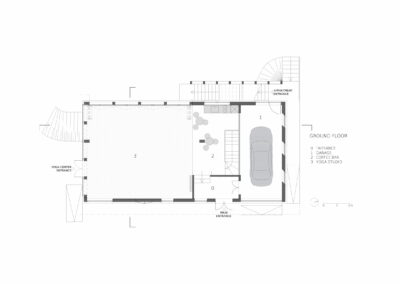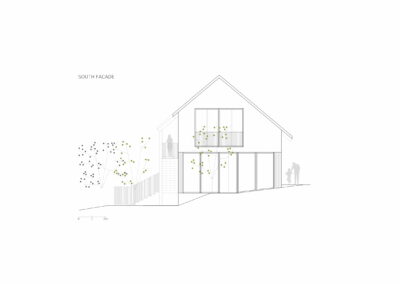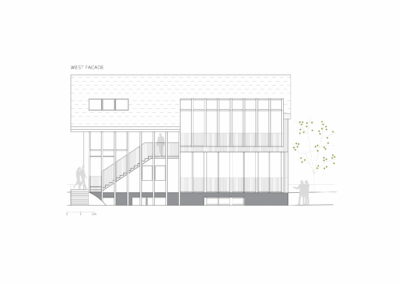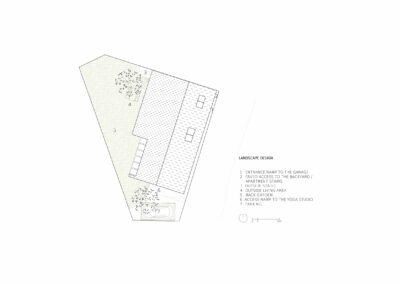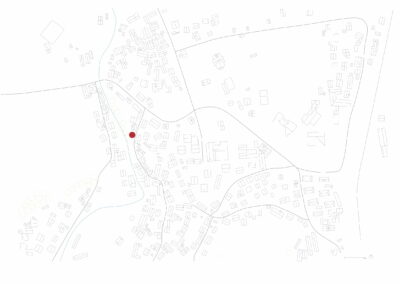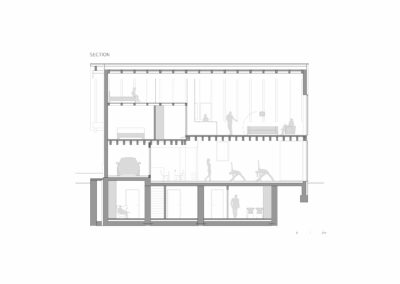The strict spatial demands and restrictions as well as client’s interesting concept are what makes this project very special. Small plot just by the river and the remains of the old building in inner town area, which is under cultural heritage (and had to be preserved/included in the new building), present the base for the design of the house – with the existing facade on the road side and contemporary facade to the river side. The house is divided into public part, on the ground floor (educational) and basement (creative studio) and private apartment on the 1st floor (with sleeping platform in the attic). The client’s in-depth research into the healthy indoor living area led to the integration of many special concepts into the house itself, to solve the common indoor living challenges like air quality, light pollution, electric energy self-sufficiency etc.
Planning

