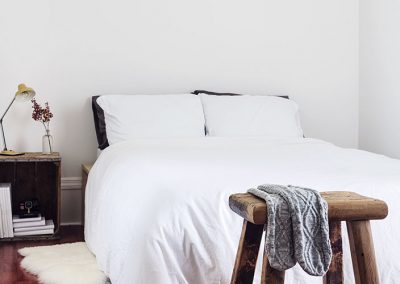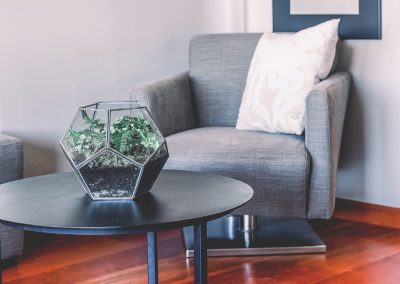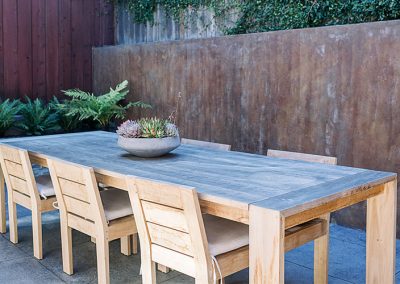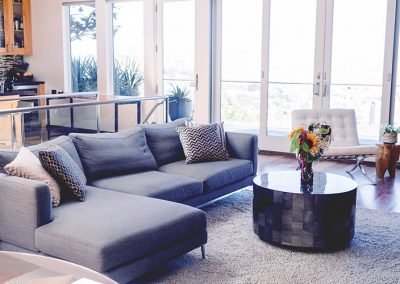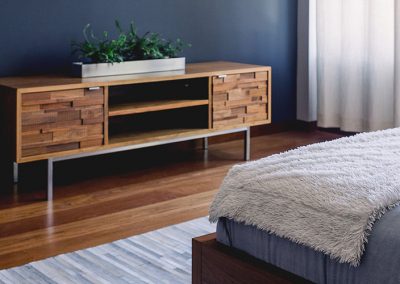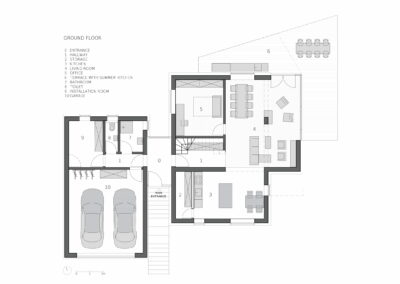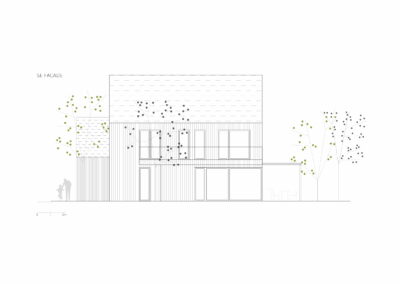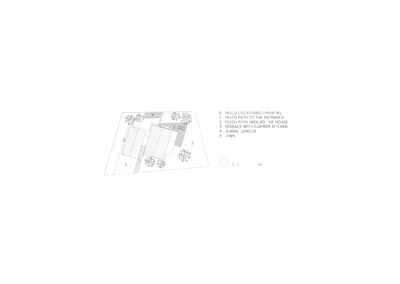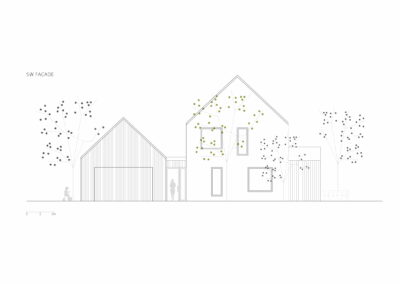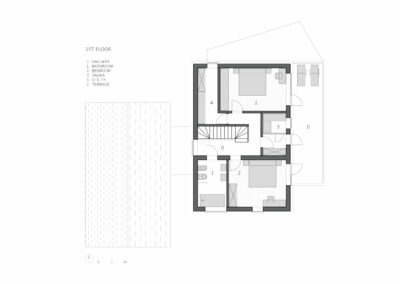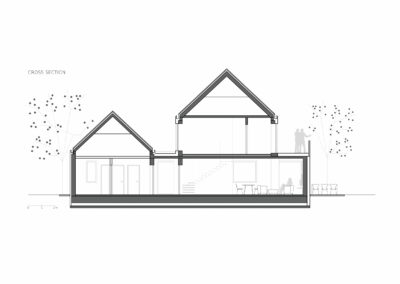The concept for this new contemporary Slovenian home is to assemble one house from several volumes – two volumes with a gabled roof are connected by a glass entrance volume with a flat roof. The smaller ground floor gable volume is intended for a garage and service area. The higher two-storey volume is intended for living. The ground floor has an open floor plan with kitchen, living and dining room plus a study room; bedrooms are on the upper floor. The views open mainly towards the mountains to the North-East side. Big glass windows connect the interior with a wooden terrace that continues into a lovely garden.
Planning



