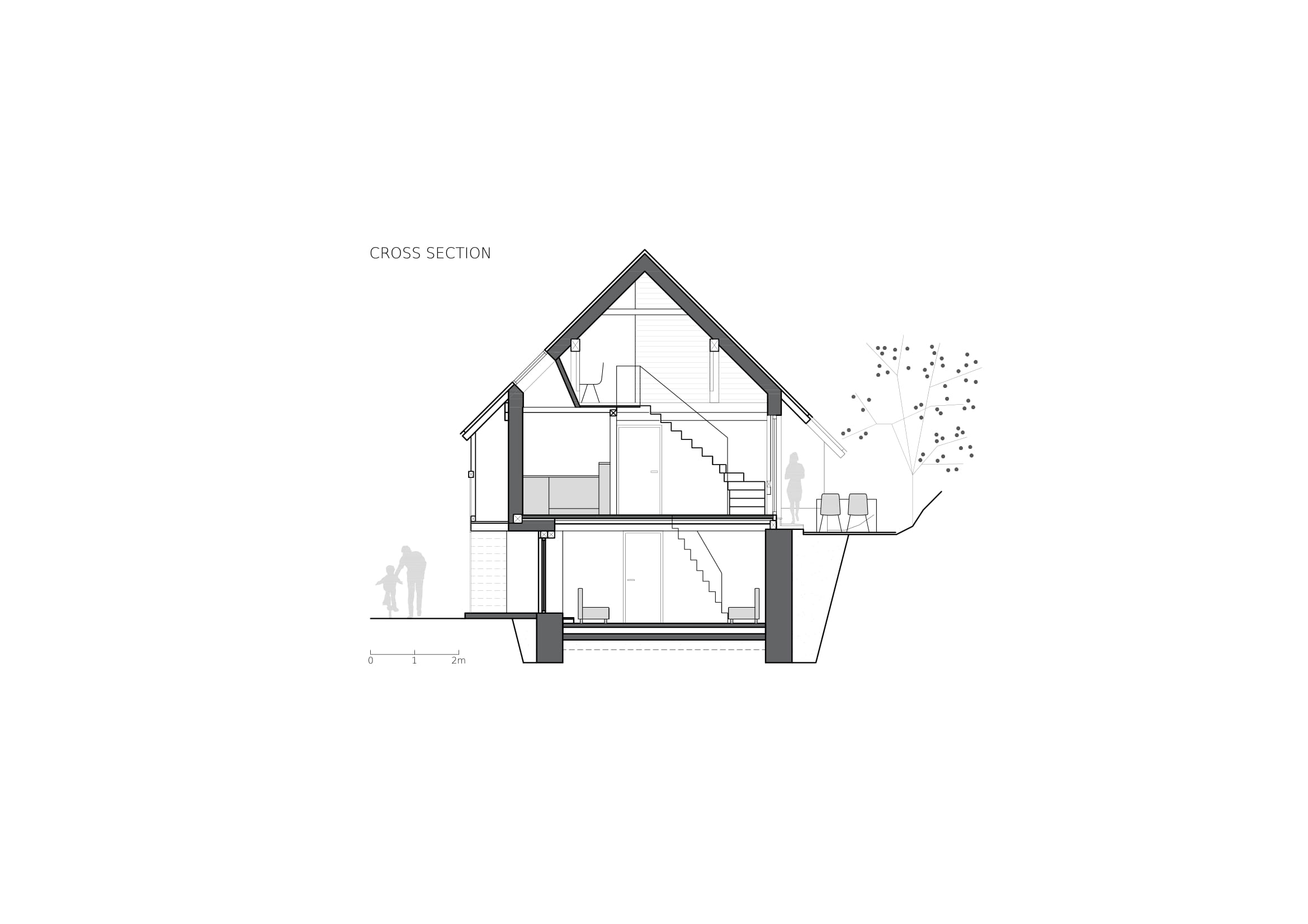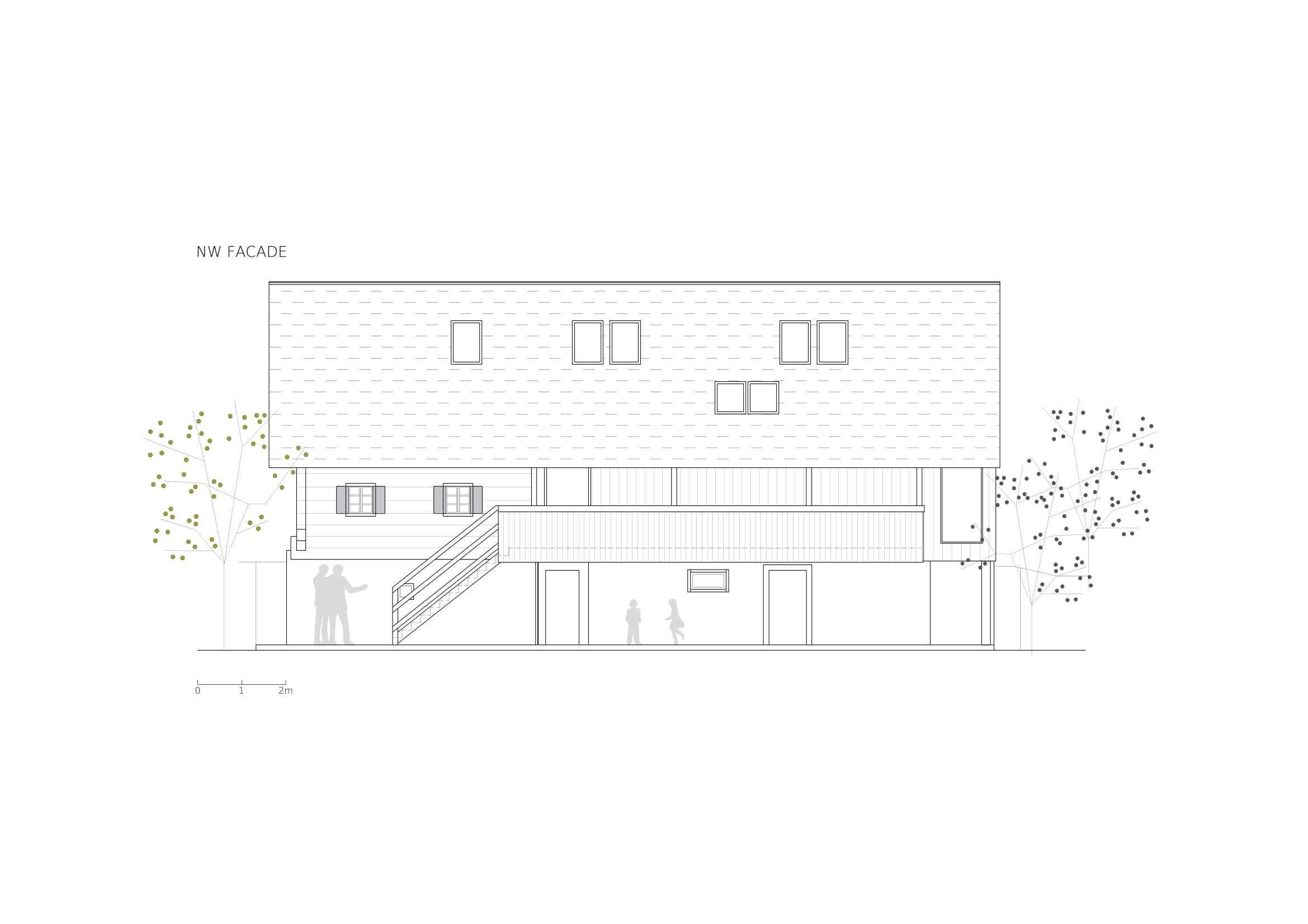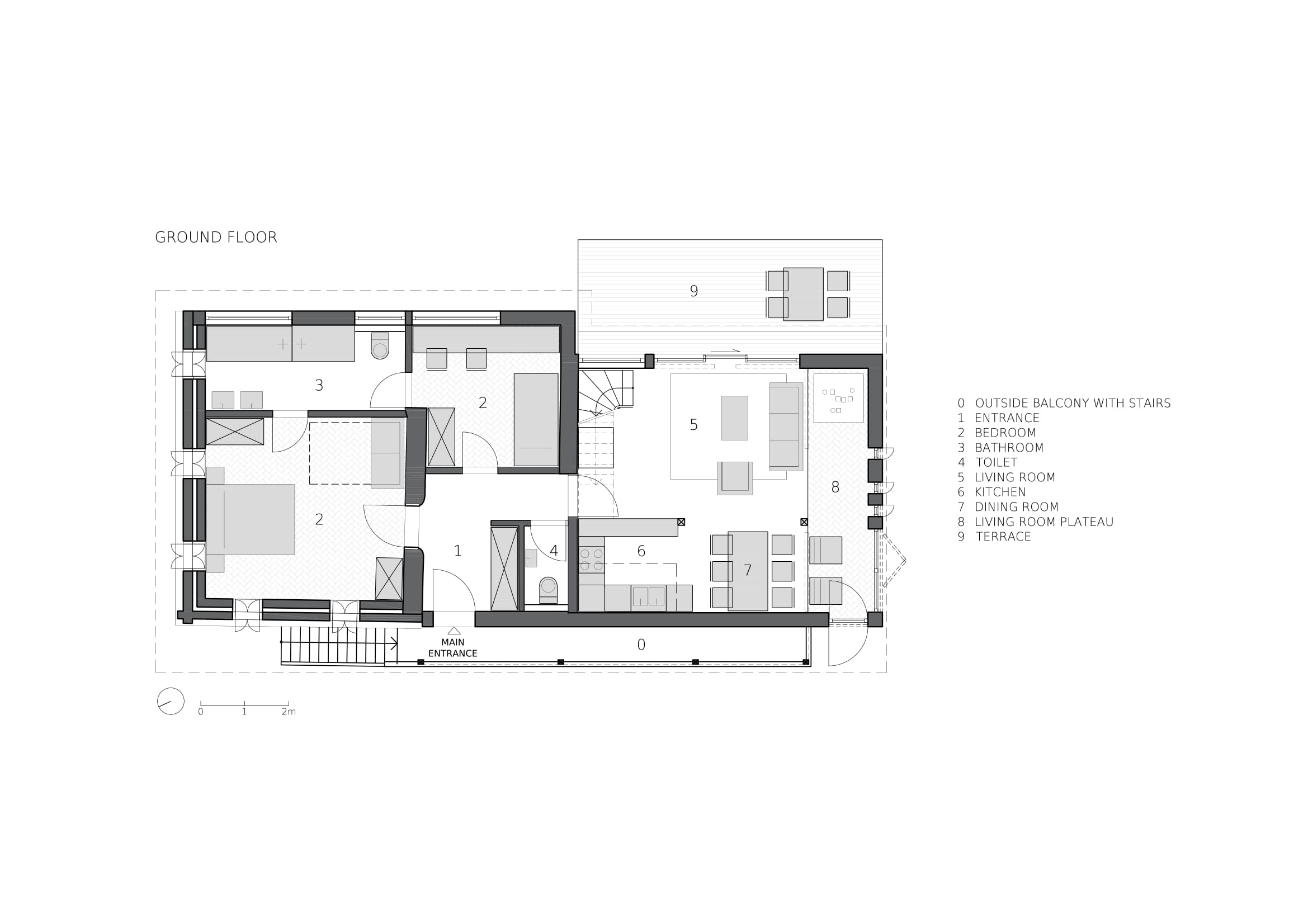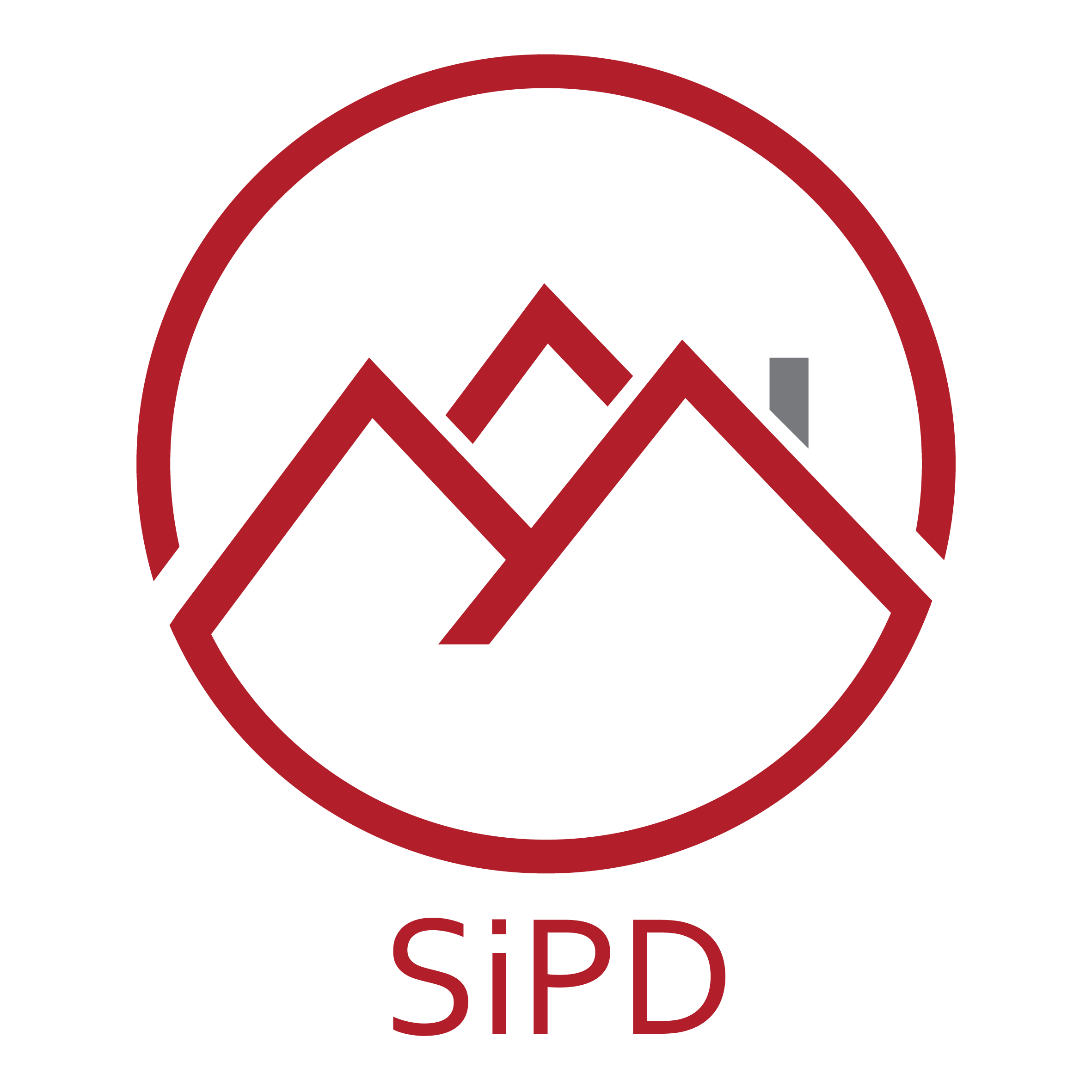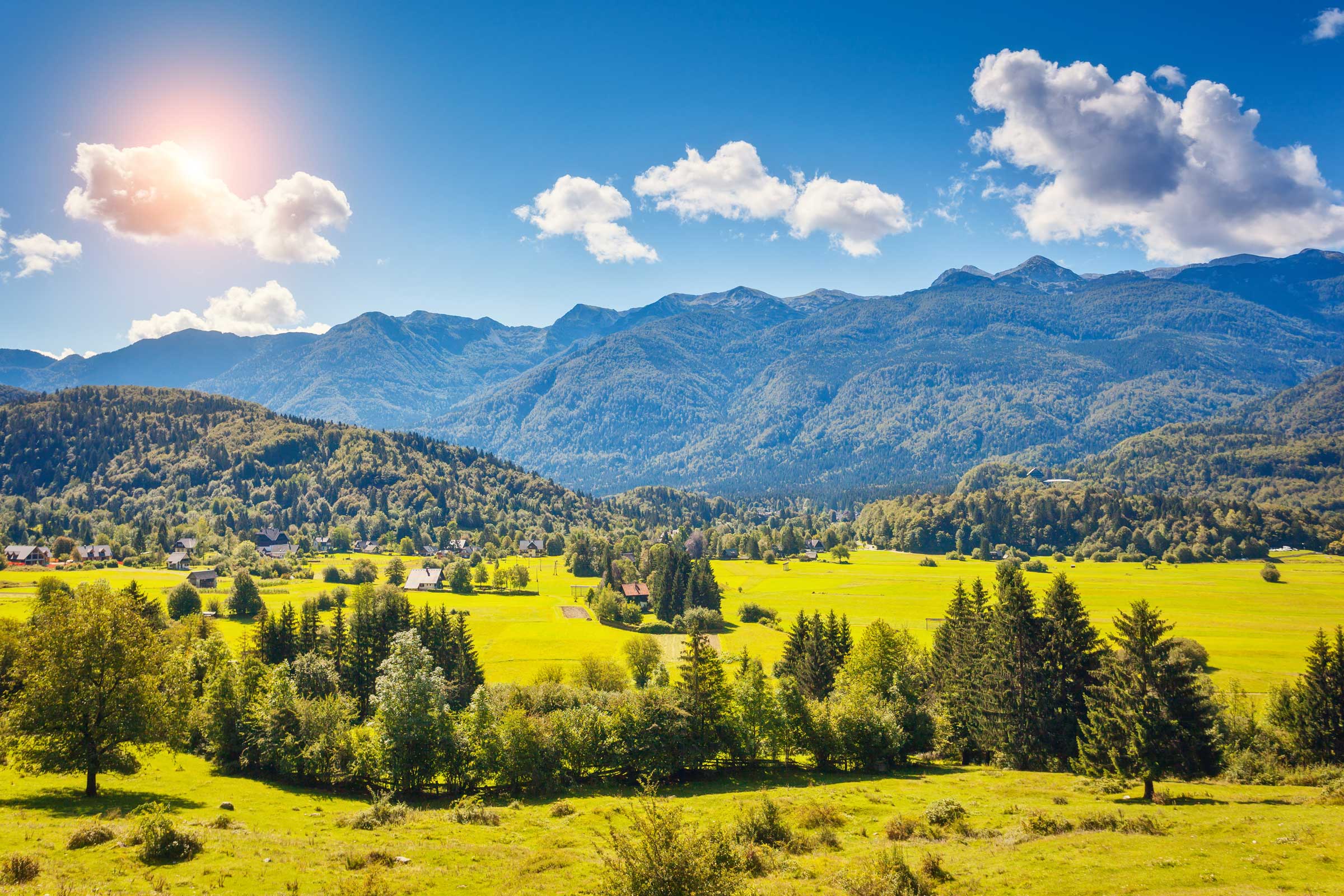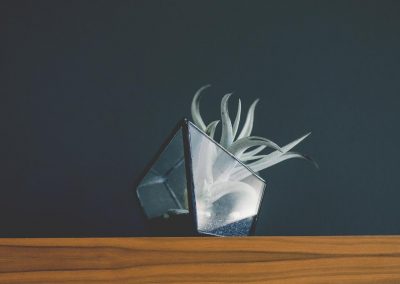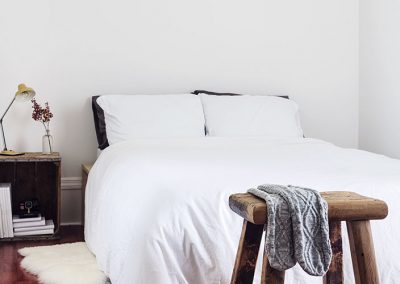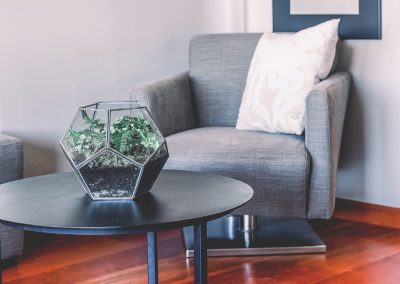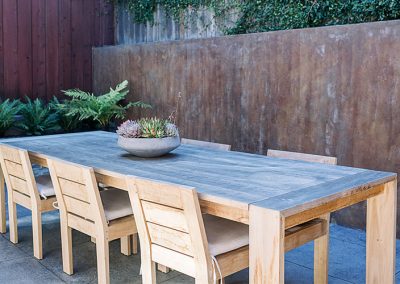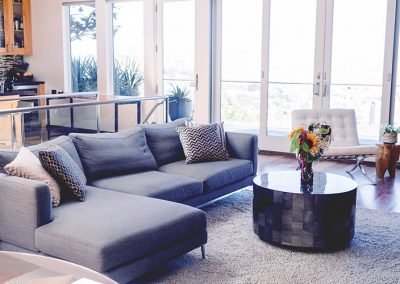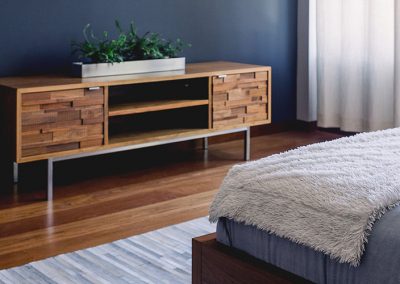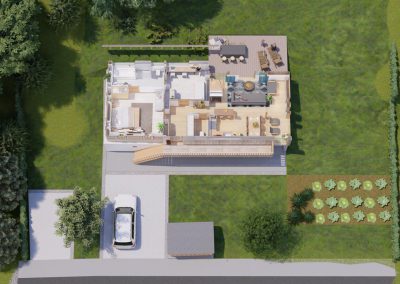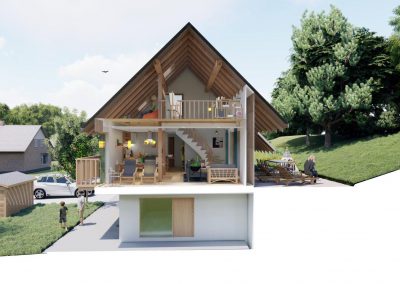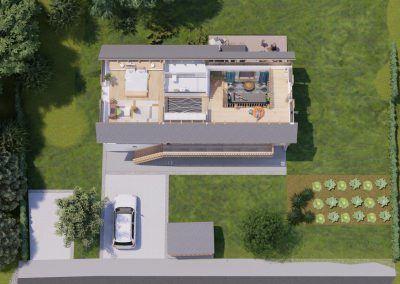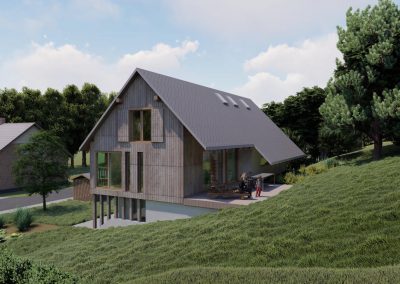This renovation of one of the oldest houses in Bohinjska Bistrica was planned to carefully preserve original log facade and stone base as well as proportions of the house and traditional outside entrance balcony ”gank” and at the same time creating a modern family home. The house features ground floor living/sleeping spaces, attic with en-suite bedroom, office and inside balcony, and basement with service rooms (utility, storage) and an extra en-suite which doubles as a play room. While the openings in the preserved facade are in their original spaces, the floor to ceiling windows in the new facade open to magnificent mountain views.
3D visualisations and plans
House Pod Rebrom
