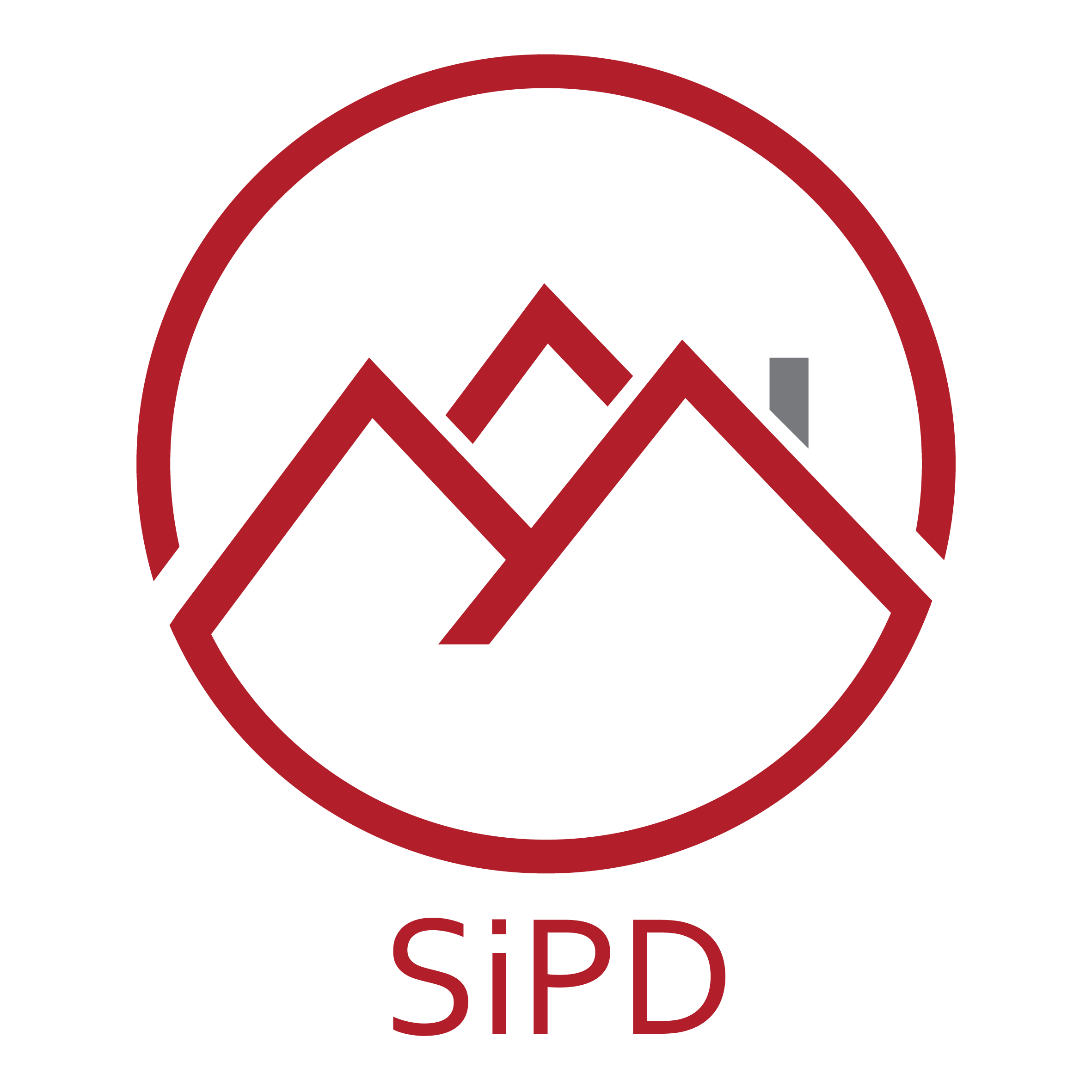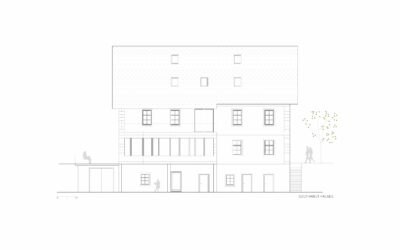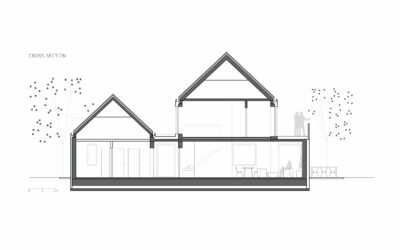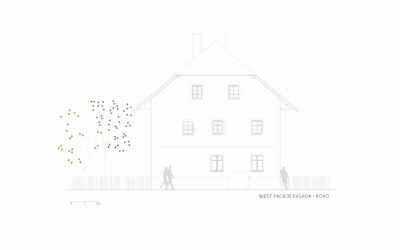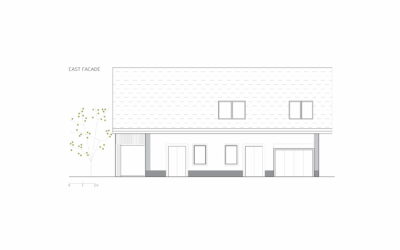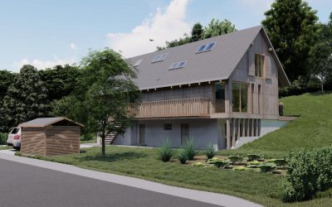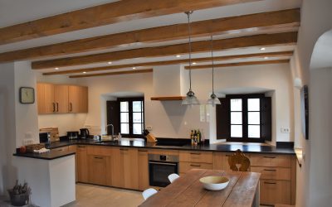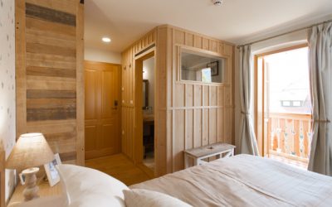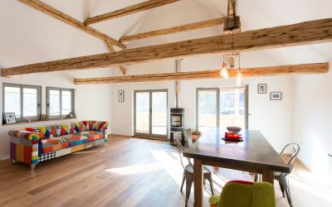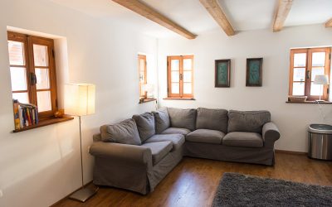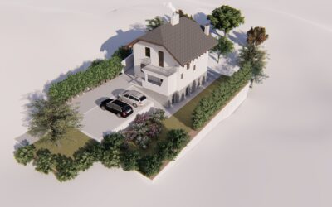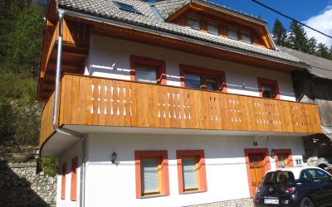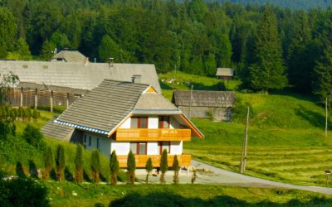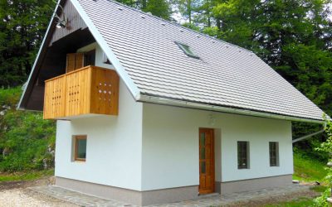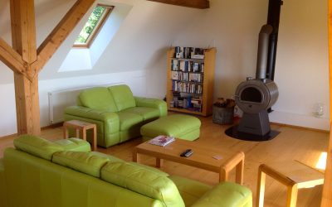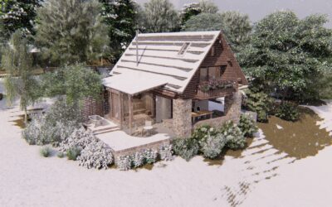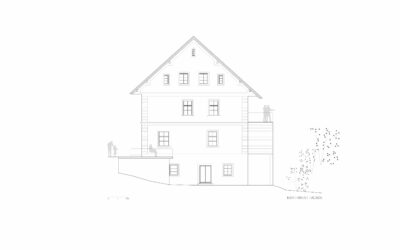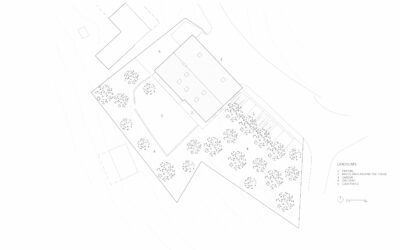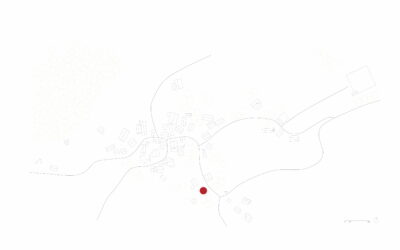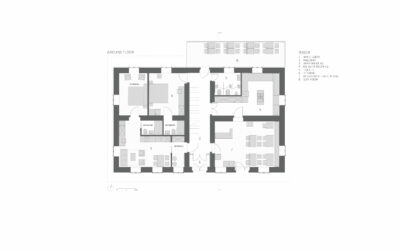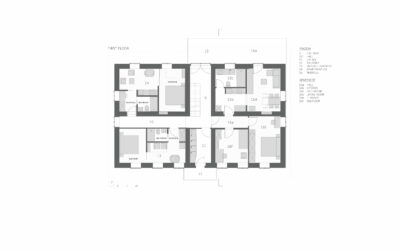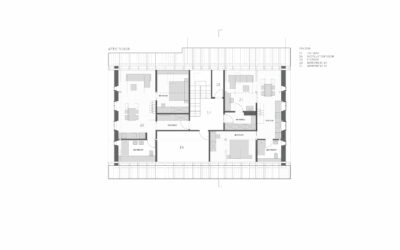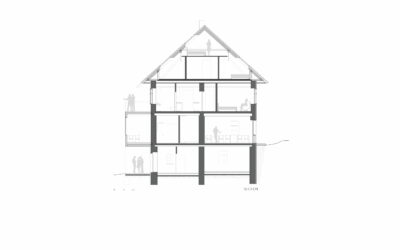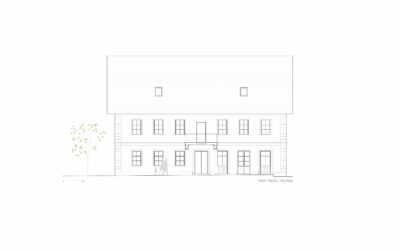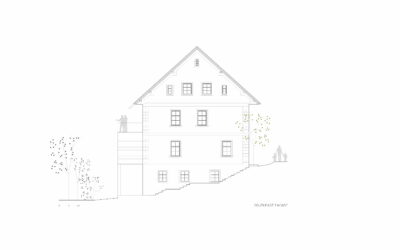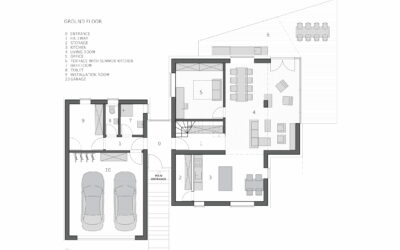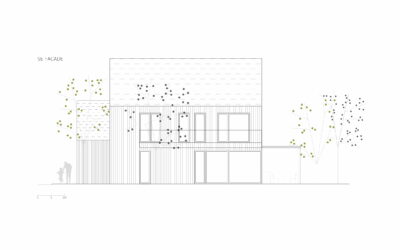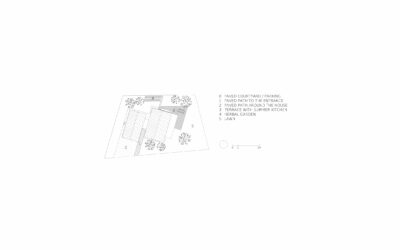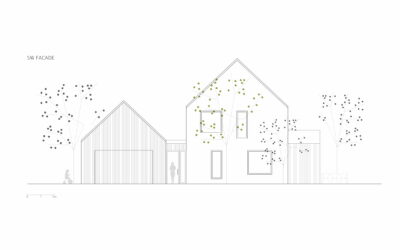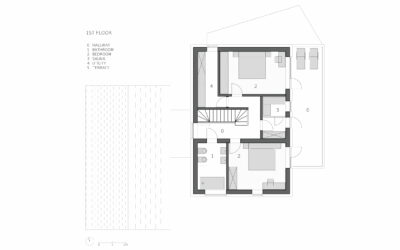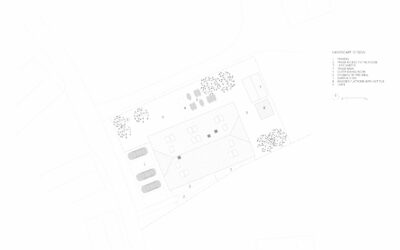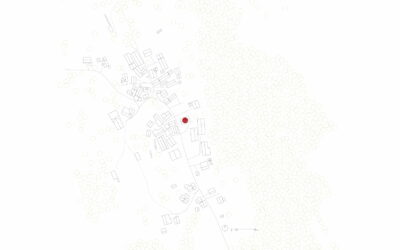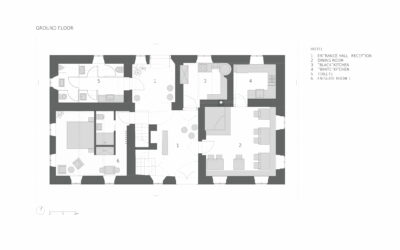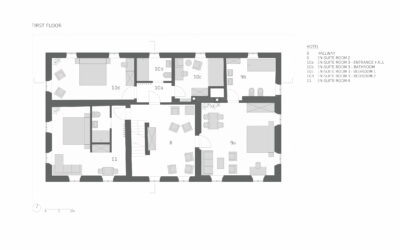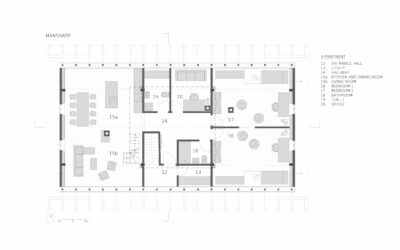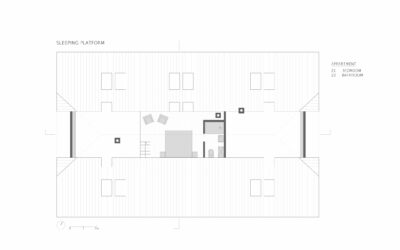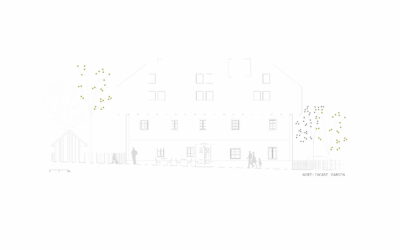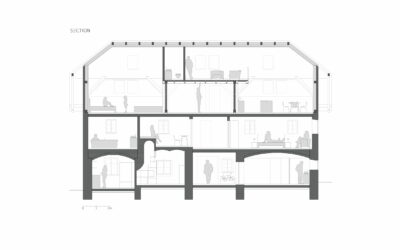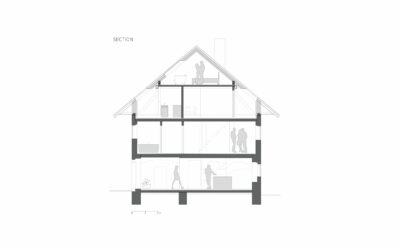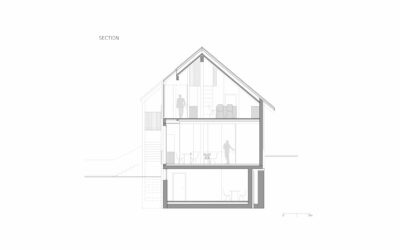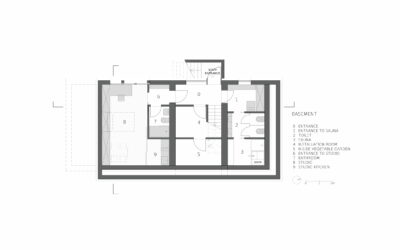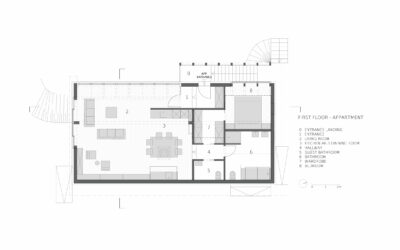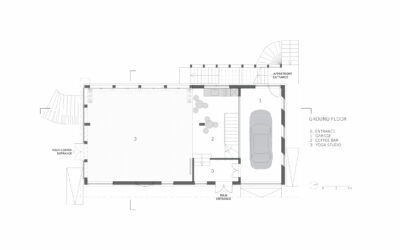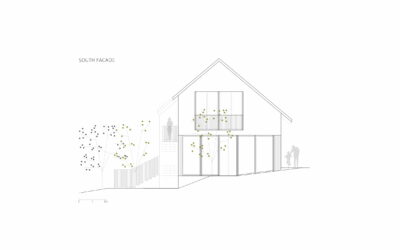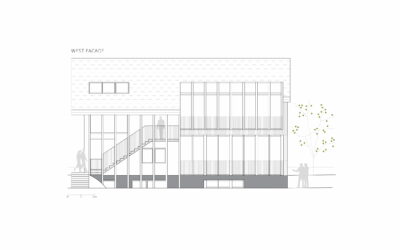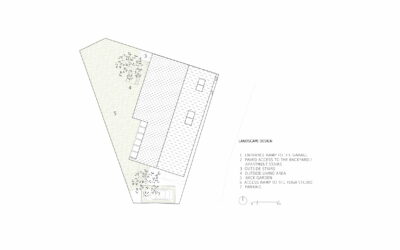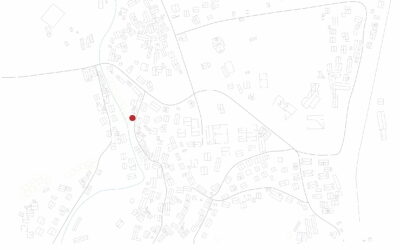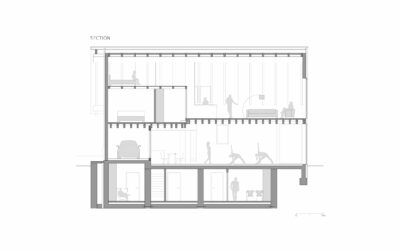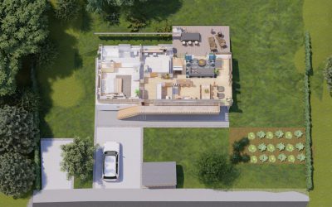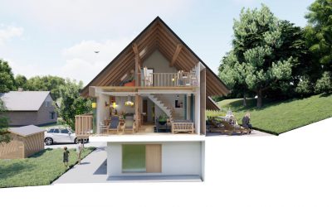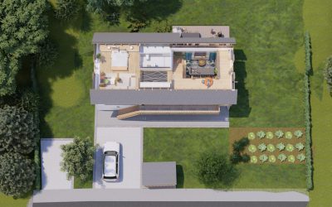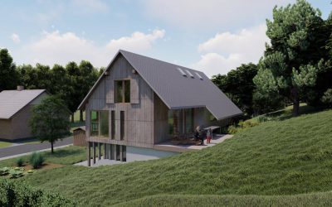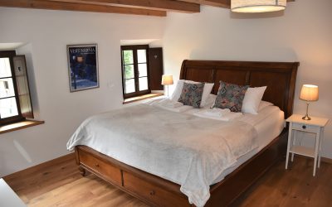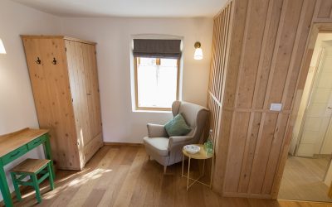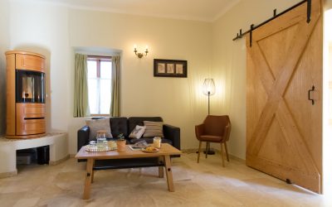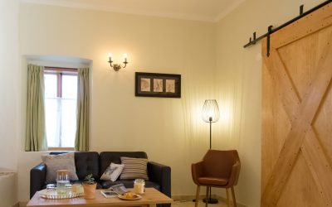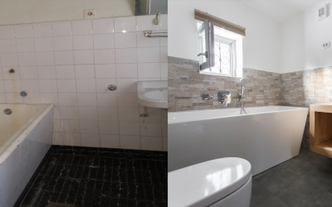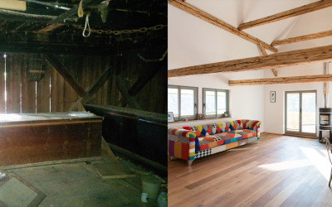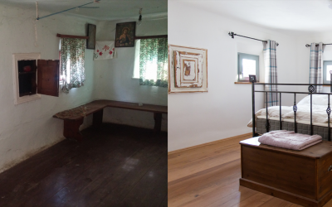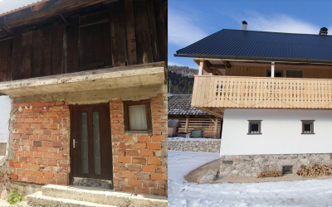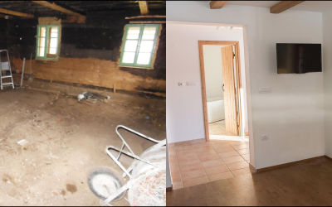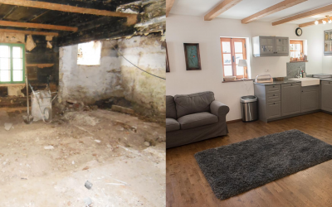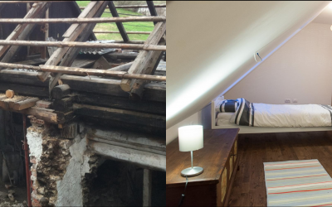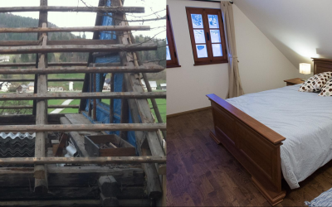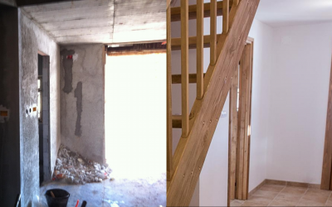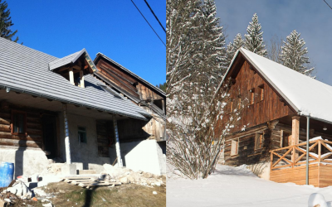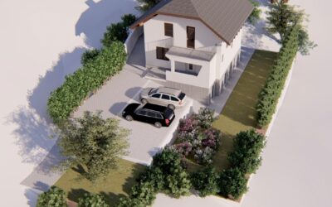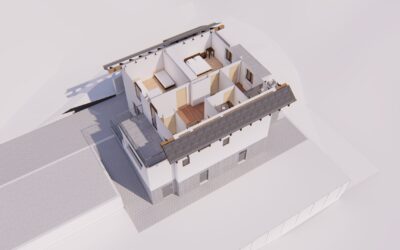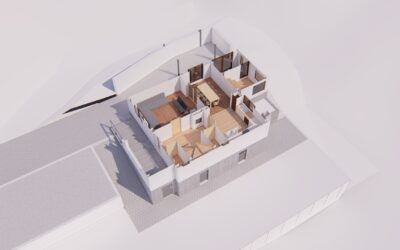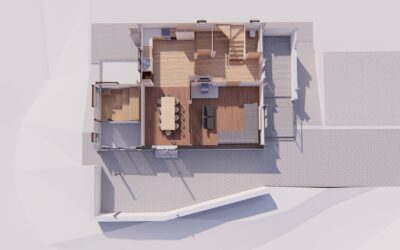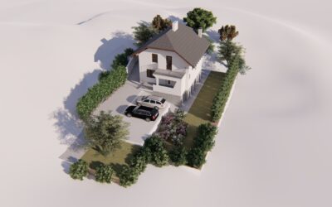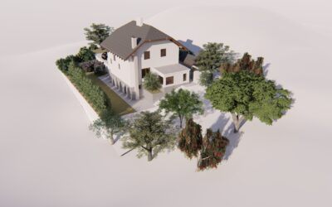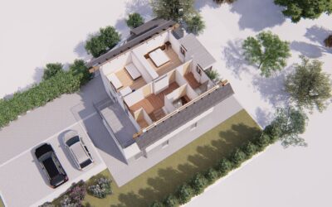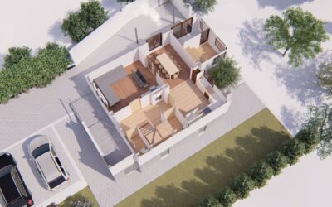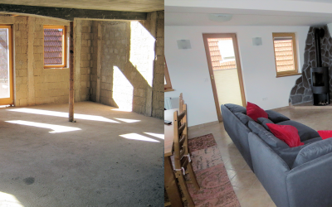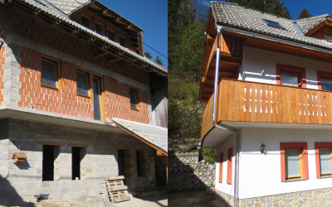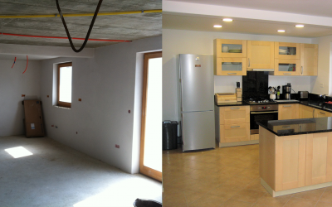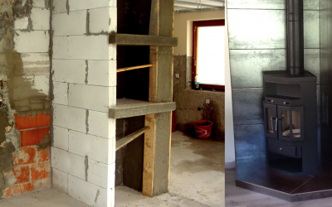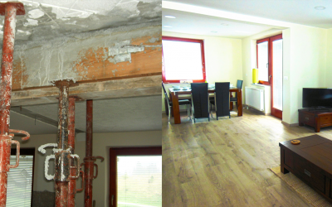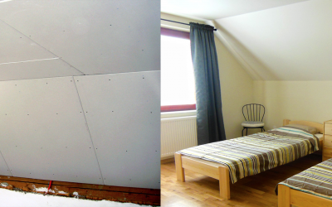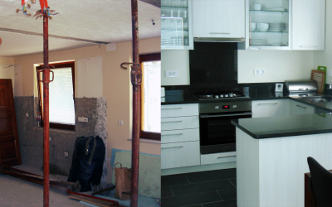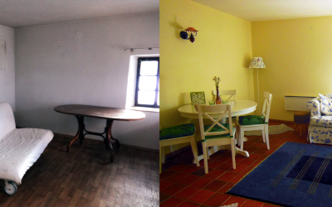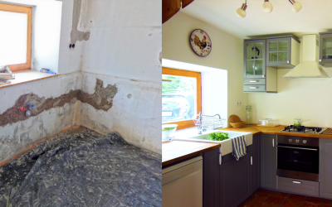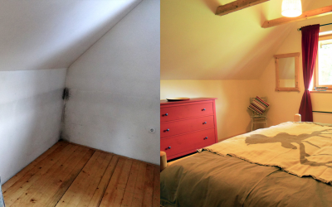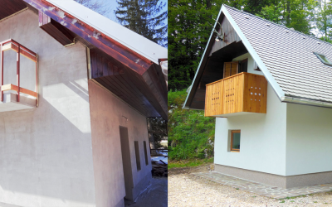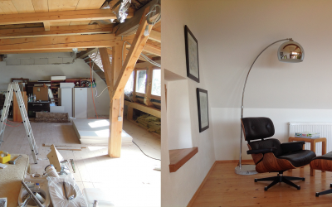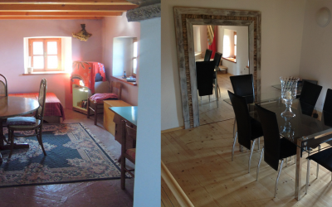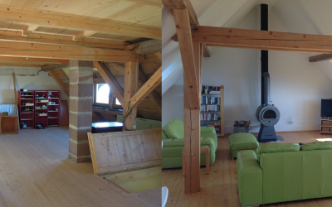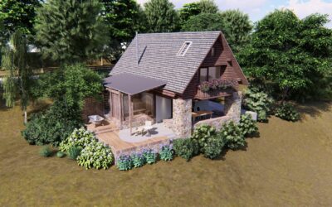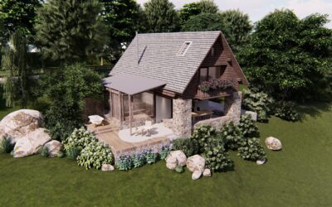Experience
The team at SiPD has a wealth of technical & business experience in supporting clients from all over the world (including here in Slovenia!) to realise real estate investment & development dreams. Here is a sample of our development work for clients which combines an intertwined architectural design & planning and construction project management approach for both redevelopments & new builds across Slovenia. The ability to combine two services in a fully in-house and integrated manner is extremely powerful.
Vrh Nad Laškim House
The building in a dominant position with a beautiful view in the village Vrh nad Laškim was formerly used as a village pub and there were the owner’s apartment and rooms to rent on the first floor. The reconstruction is shaped in a big way by the fact that the building is fully protected by the Institute for the protection of cultural heritage of Slovenia. This mostly affected the preservation of the facade and all other building’s original features. However, we managed to achieve the...
House Zasip
The concept for this new contemporary Slovenian home is to assemble one house from several volumes - two volumes with a gabled roof are connected by a glass entrance volume with a flat roof. The smaller ground floor gable volume is intended for a garage and service area. The higher two-storey volume is intended for living. The ground floor has an open floor plan with kitchen, living and dining room plus a study room; bedrooms are on the upper floor. The views open mainly towards the mountains...
House Radovljica
The main concept for the reconstruction of this house was to preserve the spirit of this hundreds of years old house and to fit in the new programme – a small hotel with an apartment in the mansard. The interventions are therefore minimal, the layout and the usage of rooms mostly follow the former one - all to create a small hotel full of character and tradition. On the ground floor there are common spaces, such as reception and dining room as well as the kitchens (one of them being preserved...
House Bohinjska Bistrica
The strict spatial demands and restrictions as well as client's interesting concept are what makes this project very special. Small plot just by the river and the remains of the old building in inner town area, which is under cultural heritage (and had to be preserved/included in the new building), present the base for the design of the house – with the existing facade on the road side and contemporary facade to the river side. The house is divided into public part, on the ground floor...
House Pod Rebrom
This renovation of one of the oldest houses in Bohinjska Bistrica was planned to carefully preserve original log facade and stone base as well as proportions of the house and traditional outside entrance balcony ''gank'' and at the same time creating a modern family home. The house features ground floor living/sleeping spaces, attic with en-suite bedroom, office and inside balcony, and basement with service rooms (utility, storage) and an extra en-suite which doubles as a play room. While the...
House Stara Fužina
The building in question is an old and very typical house for the settlement of Stara Fužina. The residential part of the house was by the road and next to it, as its continuation, was a farm outbuilding. During the renovation we maintained the duality of the building and thus made two residential buildings. House A is a reconstruction of the residential House. The desire was to keep the existing look and feel both outside and inside as much as possible. House B is a reinterpretation of a...
Butterfly Lodge, Bohinj
‘Investment in travel is an investment in yourself.’ (Matthew Karsten) Slovenia Property & Development managed the full renovation of this this unique property from start to finish. Creating a property in Bohinj that would serve demand for a higher level of accommodation was certainly one of the best projects to date. The idea was to offer a unique experience in a uniquely designed lodge. Every detail was carefully considered, thus creating a beautiful place for guests to experience...
House Studor
300 year old house Completely renewed In Triglav National Park Studor 9 is one of our favourite projects to date. This 300 year old farm house was purchased by our clients Nicki and Russ Tong as a holiday home in the beautiful village of Studor near to Lake Bohinj. Our design brief was to achieve a two bedroomed home with a separate sleeping mezzanine and large open lounge diner onto a fully fitted farm-style kitchen. Each bedroom has an en-suite bathroom and are arranged on the ground floor....
Cottage Koprivnik
The original farmhouse dates back over 500 years!The biggest overall transformation. This house represents the biggest overall transformation we have undertaken to date. The house was in a very bad state of repair with no services other than a water connection and basic electric lighting. Start of the project involved the internal architectural design of the internal space. A complex procedure from an administrative aspect as it involved rezoning of the ‘barn’ to residential usage. The...
House Bohinjska Bela
House Bitnje
Overall modern finish.Spacious comfortable habitat. David and Michelle Hart purchased a holiday home in the small village of Bitnje near Bohinjska Bistrica. The property was partially constructed at that time and comprised of the main building shell, roof and some windows. We were commissioned to complete the architectural, mechanical, electrical and internal space design for the house. The works were extensive, both internally and externally. As there was no infrastructure at all connected to...
Villa Maria, Spodnje Gorjuše, Bohinj
Warm quasi-contemporary style.Special bespoke pieces and selected paintings. We were appointed to redesign the internal layout and conduct a full strip-out and renovation program on this property in the form of a Design and Build project. Kamen-Les d.o.o. was responsible for structural and architectural design as well project management of all works conducted. These works include new electro-mechanical installations as well as plumbing and reticulation for the fit-out of 5 bathrooms and...
Woodlands cottage, Pokljuka
On the edge of a wild pastureA simple woodcutter's cottage theme Approximately one year after the first project the owners purchased a second property and after we concluded the transaction we were again appointed to conduct the refurbishment and fit-out inclusive of all interior design and furnishings on Woodlands Cottage. Woodlands Cottage is set in a wonderful location on the edge of a wild pasture surrounded by a beautiful forest. The access road was widened and upgraded and a terrace...
Kal nad Kanalom, Goriška
Traditional Karst stone house Panoramic attic window We were pleased to be involved from the start on a complete fit-out and renovation of this stunning old stone farmhouse. Our brief included redesign of the internal space to suit client needs and to overcome practical issues of installing infra-structure and utilities to provide for 3 new bathrooms, utility room and kitchen. The house was arranged in such a way that bedrooms, kitchen and dining room were housed on the first two floors and...
House Ukanc
Vrh Nad Laškim House
The building in a dominant position with a beautiful view in the village Vrh nad Laškim was formerly used as a village pub and there were the owner’s apartment and rooms to rent on the first floor. The reconstruction is shaped in a big way by the fact that the...
House Zasip
The concept for this new contemporary Slovenian home is to assemble one house from several volumes - two volumes with a gabled roof are connected by a glass entrance volume with a flat roof. The smaller ground floor gable volume is intended for a garage and service...
House Radovljica
The main concept for the reconstruction of this house was to preserve the spirit of this hundreds of years old house and to fit in the new programme – a small hotel with an apartment in the mansard. The interventions are therefore minimal, the layout and the usage of...
House Bohinjska Bistrica
The strict spatial demands and restrictions as well as client's interesting concept are what makes this project very special. Small plot just by the river and the remains of the old building in inner town area, which is under cultural heritage (and had to be...
House Pod Rebrom
This renovation of one of the oldest houses in Bohinjska Bistrica was planned to carefully preserve original log facade and stone base as well as proportions of the house and traditional outside entrance balcony ''gank'' and at the same time creating a modern family...
House Stara Fužina
The building in question is an old and very typical house for the settlement of Stara Fužina. The residential part of the house was by the road and next to it, as its continuation, was a farm outbuilding. During the renovation we maintained the duality of the building...
Butterfly Lodge, Bohinj
‘Investment in travel is an investment in yourself.’ (Matthew Karsten) Slovenia Property & Development managed the full renovation of this this unique property from start to finish. Creating a property in Bohinj that would serve demand for a higher level of...
House Studor
300 year old house Completely renewed In Triglav National Park Studor 9 is one of our favourite projects to date. This 300 year old farm house was purchased by our clients Nicki and Russ Tong as a holiday home in the beautiful village of Studor near to Lake Bohinj....
Cottage Koprivnik
The original farmhouse dates back over 500 years!The biggest overall transformation. This house represents the biggest overall transformation we have undertaken to date. The house was in a very bad state of repair with no services other than a water connection and...
House Bohinjska Bela
House Bitnje
Overall modern finish.Spacious comfortable habitat. David and Michelle Hart purchased a holiday home in the small village of Bitnje near Bohinjska Bistrica. The property was partially constructed at that time and comprised of the main building shell, roof and some...
Villa Maria, Spodnje Gorjuše, Bohinj
Warm quasi-contemporary style.Special bespoke pieces and selected paintings. We were appointed to redesign the internal layout and conduct a full strip-out and renovation program on this property in the form of a Design and Build project. Kamen-Les d.o.o. was...
Woodlands cottage, Pokljuka
On the edge of a wild pastureA simple woodcutter's cottage theme Approximately one year after the first project the owners purchased a second property and after we concluded the transaction we were again appointed to conduct the refurbishment and fit-out inclusive of...
Kal nad Kanalom, Goriška
Traditional Karst stone house Panoramic attic window We were pleased to be involved from the start on a complete fit-out and renovation of this stunning old stone farmhouse. Our brief included redesign of the internal space to suit client needs and to overcome...
